3 Longacre Drive, Huntington, NY 11743
$1,199,000
List Price
Off Market
 3
Beds
3
Beds
 2
Baths
2
Baths
 Built In
1962
Built In
1962
| Listing ID |
11236810 |
|
|
|
| Property Type |
Residential |
|
|
|
| County |
Suffolk |
|
|
|
| Township |
Huntington |
|
|
|
| School |
Harborfields |
|
|
|
|
| Total Tax |
$20,765 |
|
|
|
| Tax ID |
0400-100-00-02-00-022-001 |
|
|
|
| FEMA Flood Map |
fema.gov/portal |
|
|
|
| Year Built |
1962 |
|
|
|
| |
|
|
|
|
|
This impeccably maintained three bedroom, two full bath Harborfields S.D. ranch sits well back from the road on 1.3 bucolic acres. The tall trees and Ivy ground cover are a great setting for the gorgeous in ground pool and provide a beautiful view from the spacious back yard deck which is accessible from the living room and the kitchen. The house features a large living room with a wood burning fireplace and gleaming hardwood floors, a beautiful modern kitchen with solid cherry wood cabinets, granite counter tops, Sub Zero Refrigerator, Wolf electric glass 6 burner stove and convection oven and two drawer Fisher-Paykel dishwasher. The 'window wall' of the living room overlooks the deck and spectacular back yard. In addition to the kitchen and living room, the main floor features a dining area, an updated full bath with shower and radiant heat floor and a bedroom wing containing the primary bedroom, a full bath with shower and Jacuzzi tub and two additional bedrooms The finished lower level features an exercise room, laundry, tons of storage, with full sized door to the outside and 1 car garage. Come visit this Harborfields beauty. You'll be glad you did!
|
- 3 Total Bedrooms
- 2 Full Baths
- 1.30 Acres
- 56628 SF Lot
- Built in 1962
- Ranch Style
- Lower Level: Finished, Partly Finished, Walk Out
- Lot Dimensions/Acres: 1.3
- Condition: Mint
- Oven/Range
- Refrigerator
- Dishwasher
- Microwave
- Washer
- Dryer
- 8 Rooms
- 2 Fireplaces
- Baseboard
- Hot Water
- Oil Fuel
- Central A/C
- Basement: Full
- Vinyl Siding
- Stone Siding
- Attached Garage
- 1 Garage Space
- Community Water
- Other Waste Removal
- Construction Materials: Frame
- Lot Features: Level
- Parking Features: Private, Attached, 1 Car Attached, Driveway
|
|
Signature Premier Properties
|
|
|
Signature Premier Properties
|
Listing data is deemed reliable but is NOT guaranteed accurate.
|



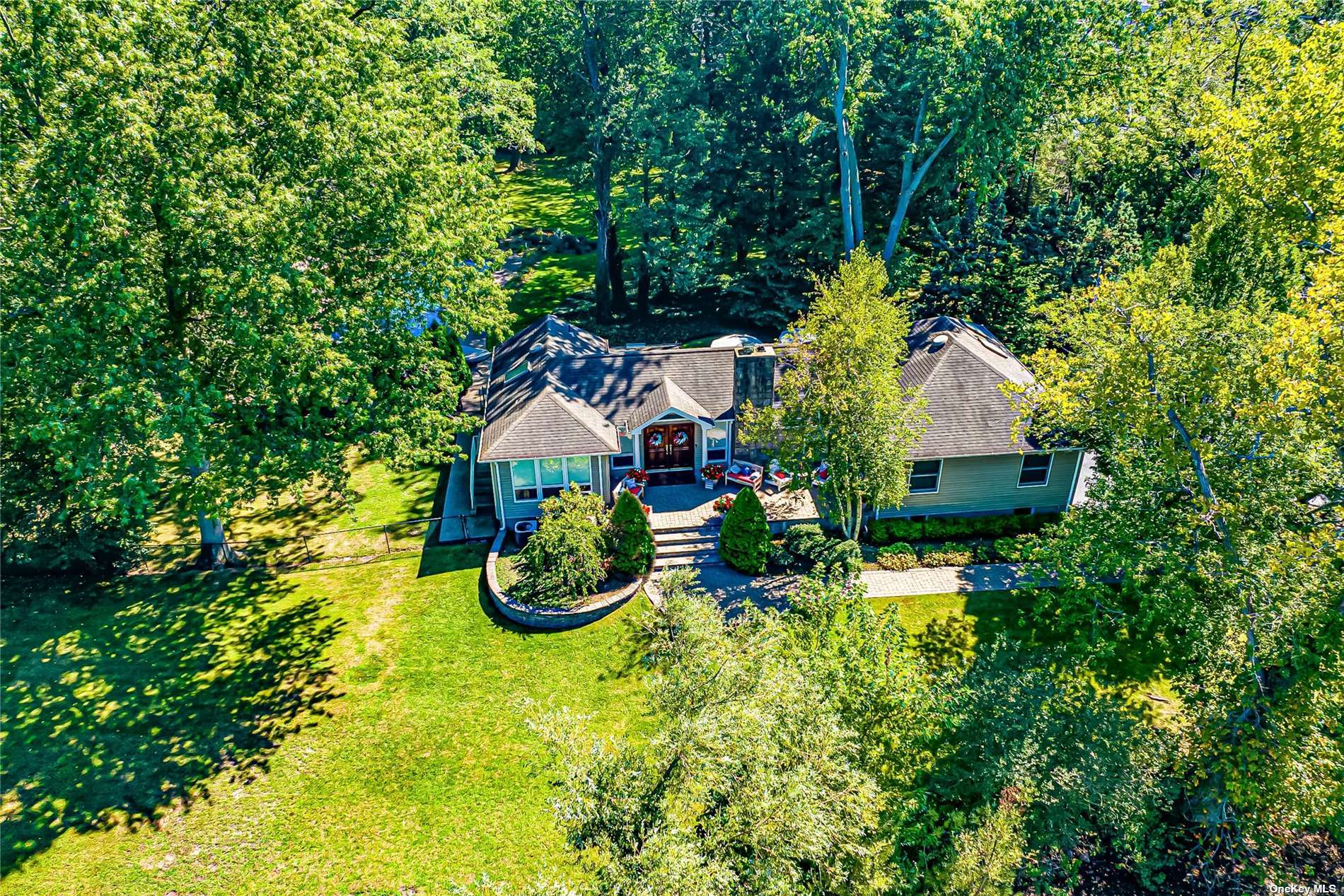

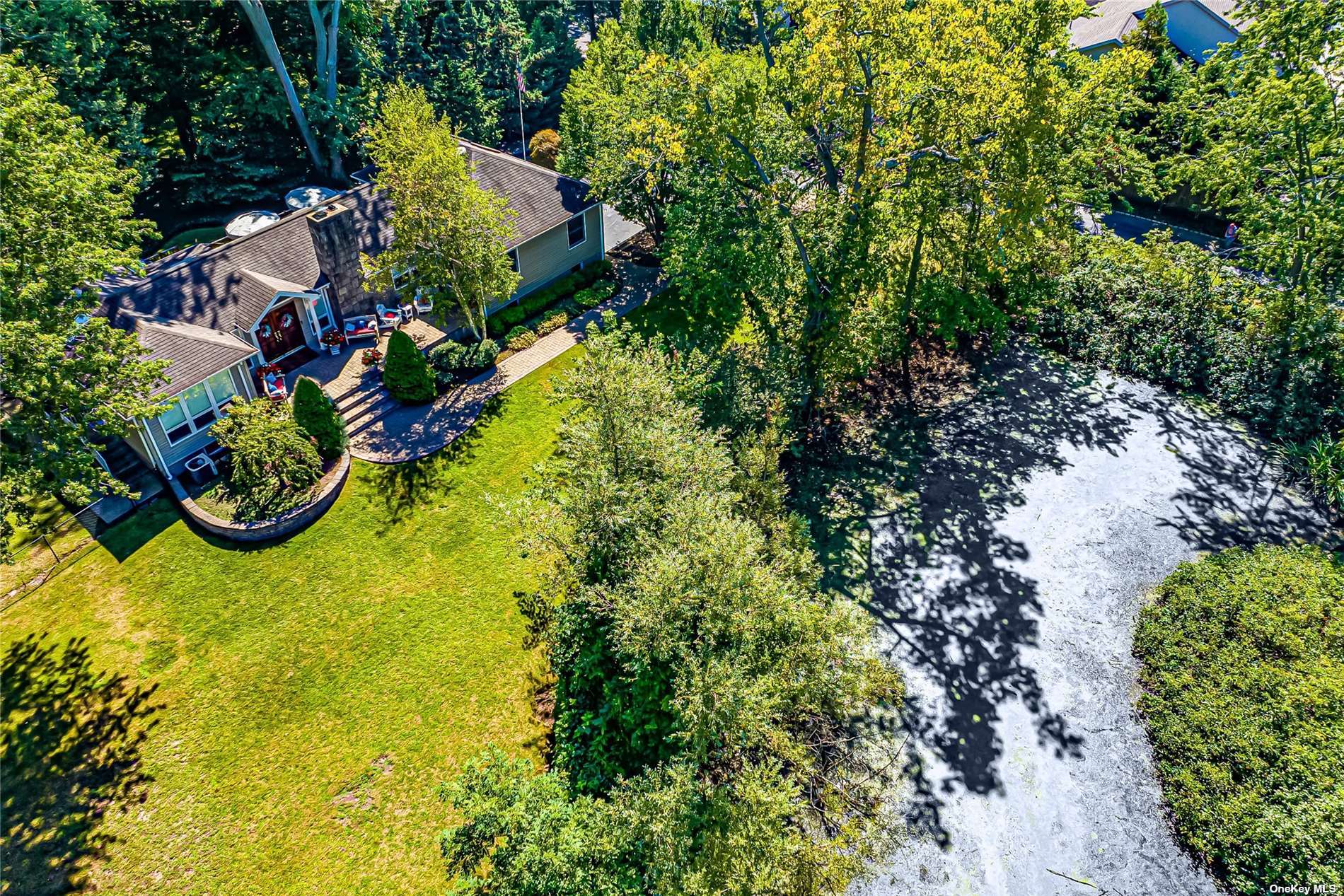 ;
;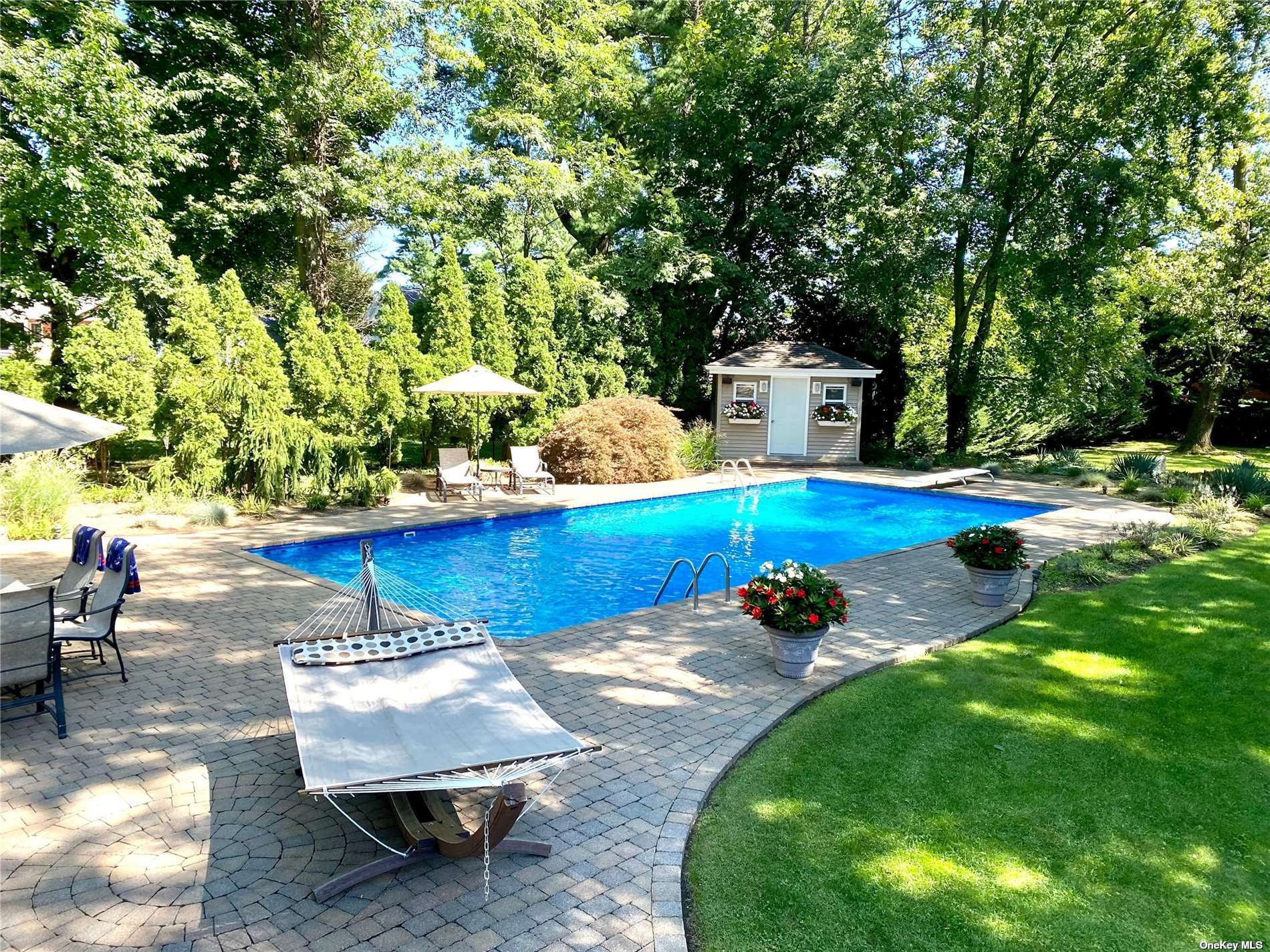 ;
;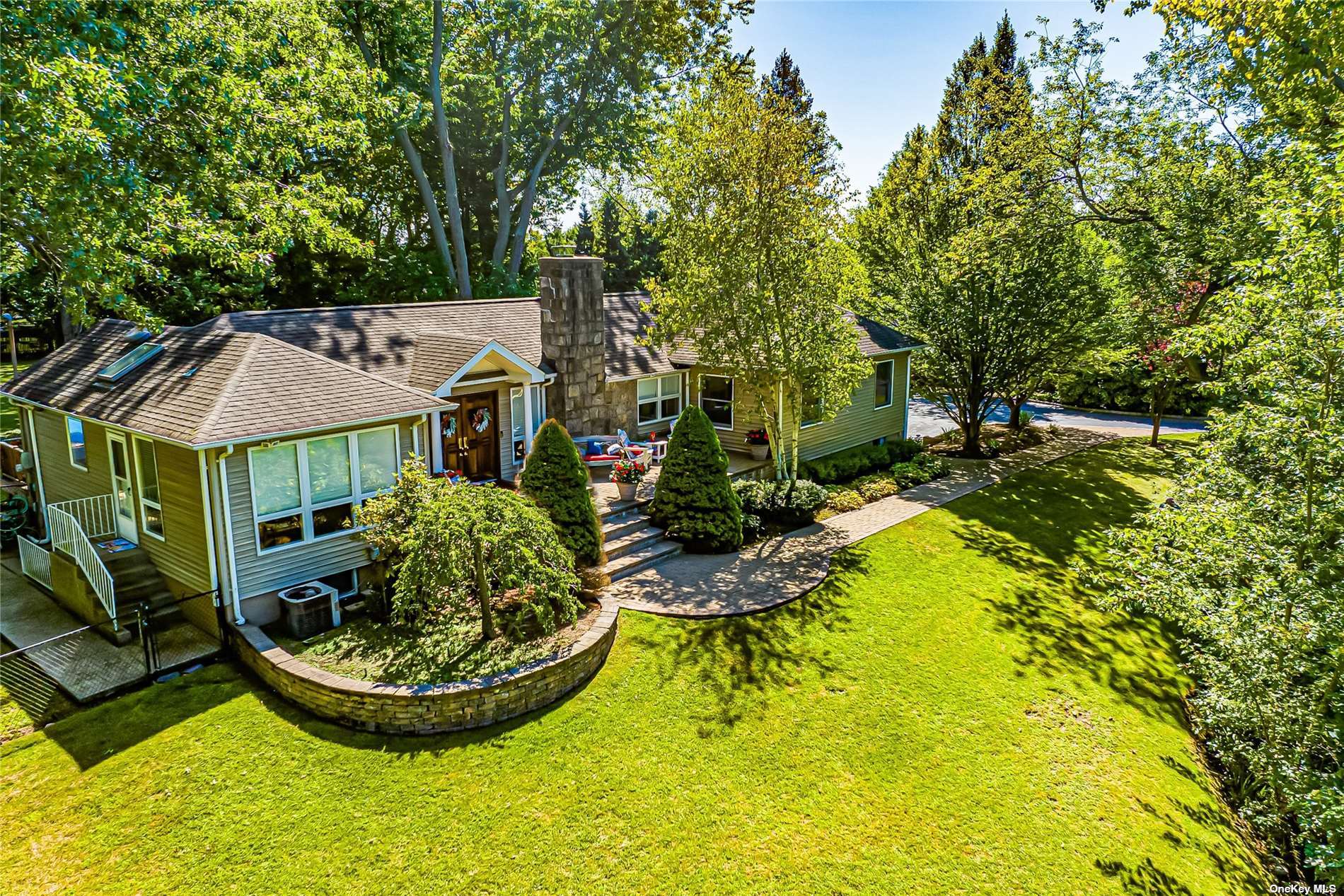 ;
;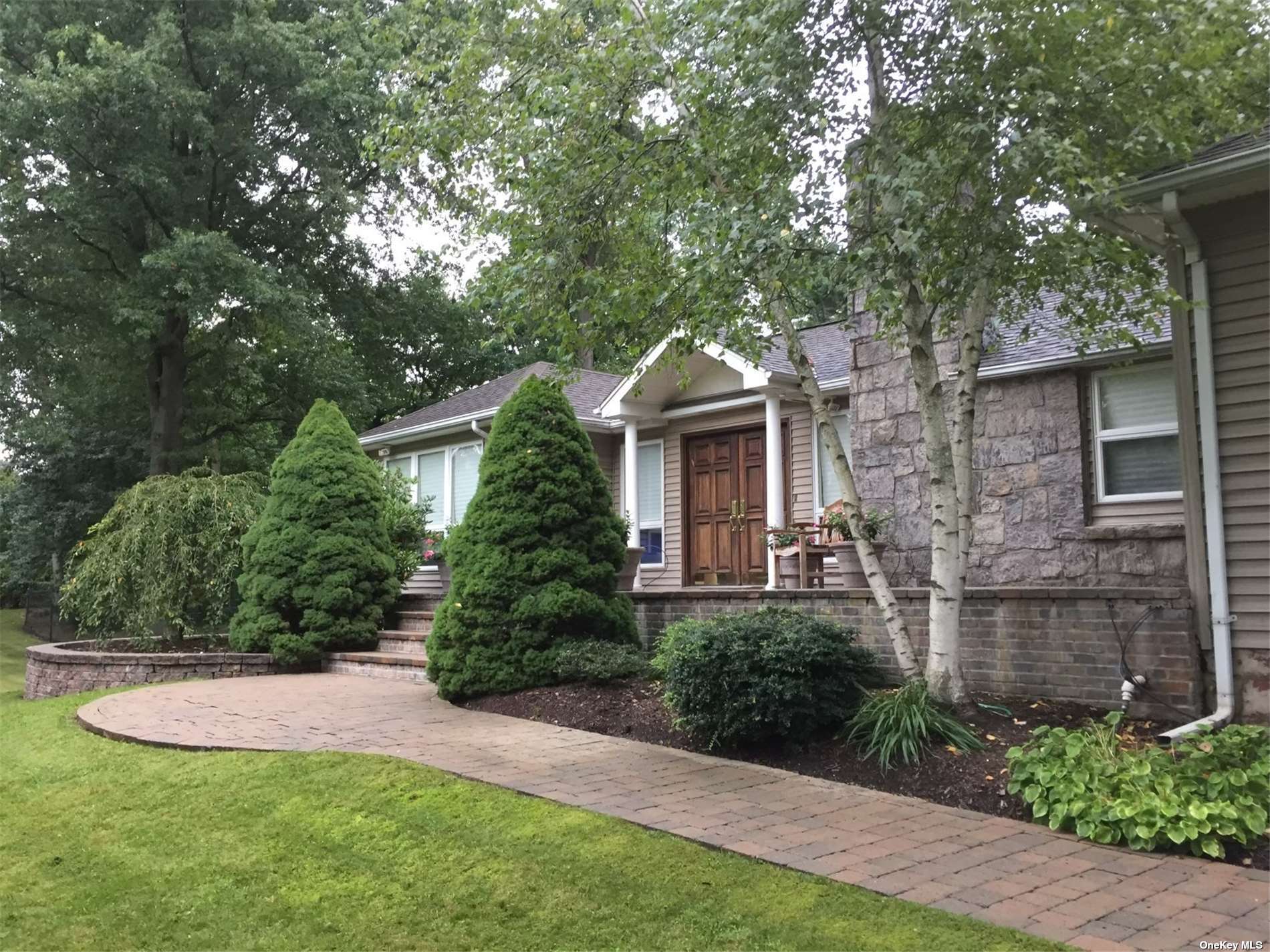 ;
;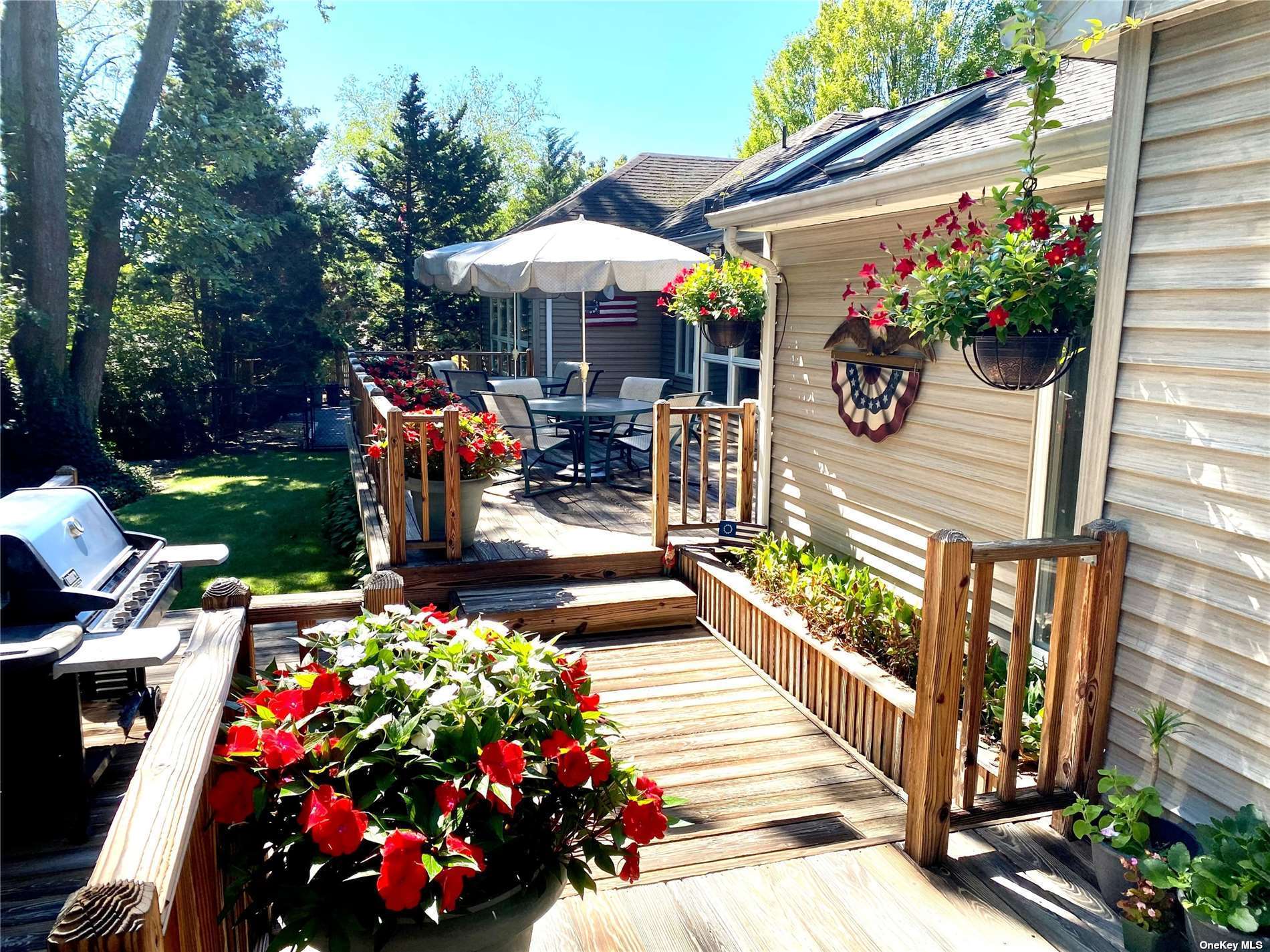 ;
;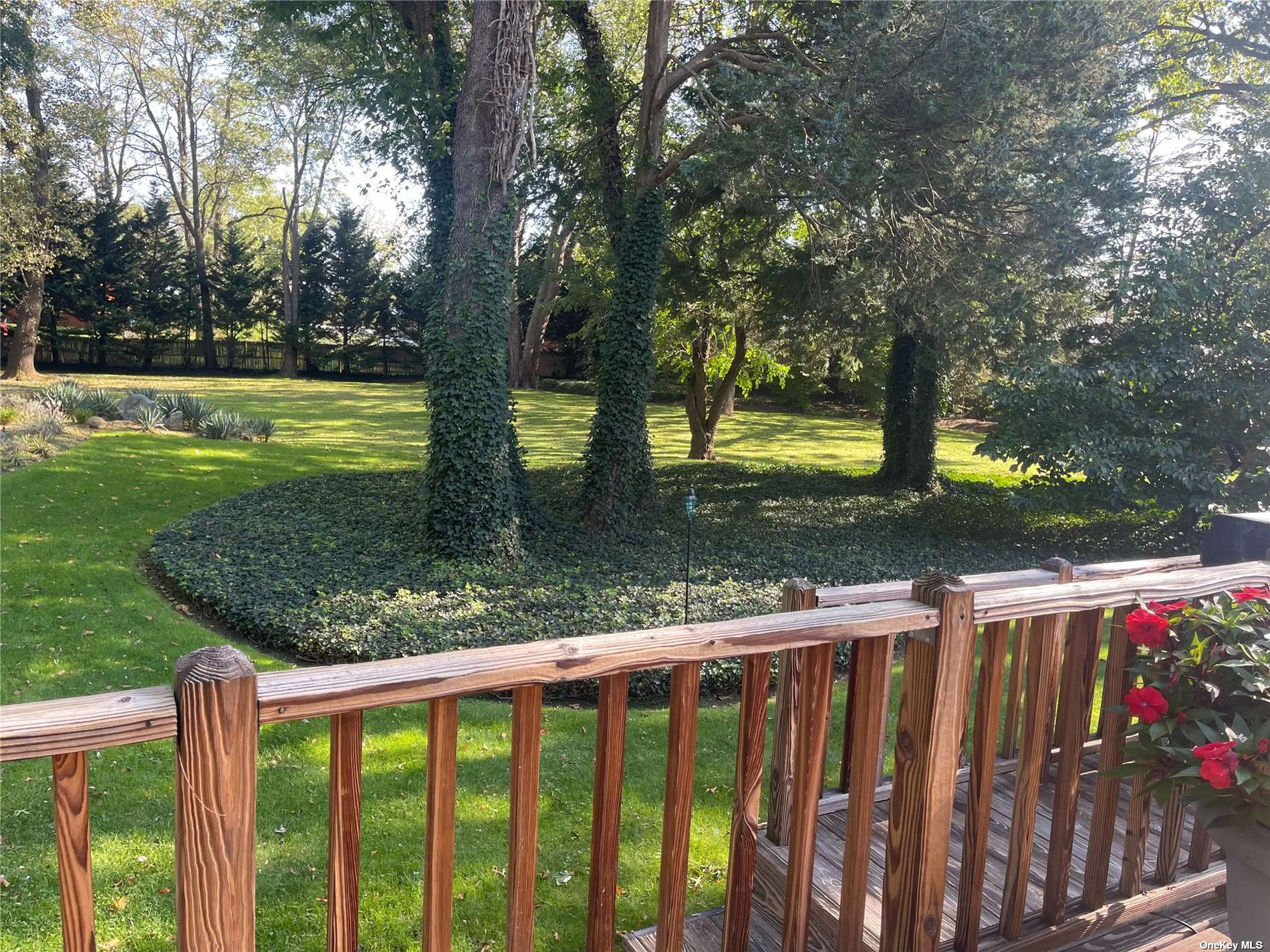 ;
;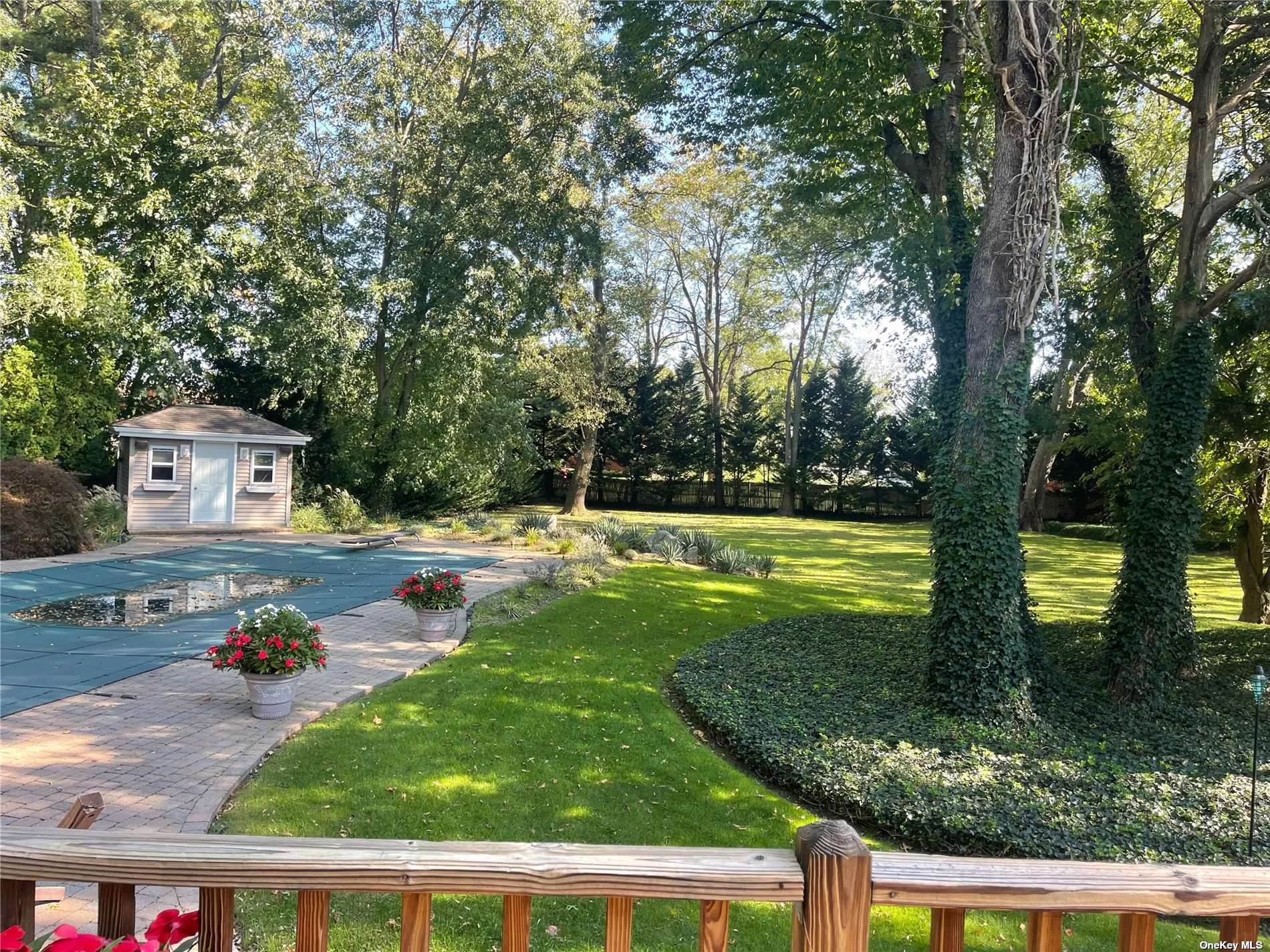 ;
;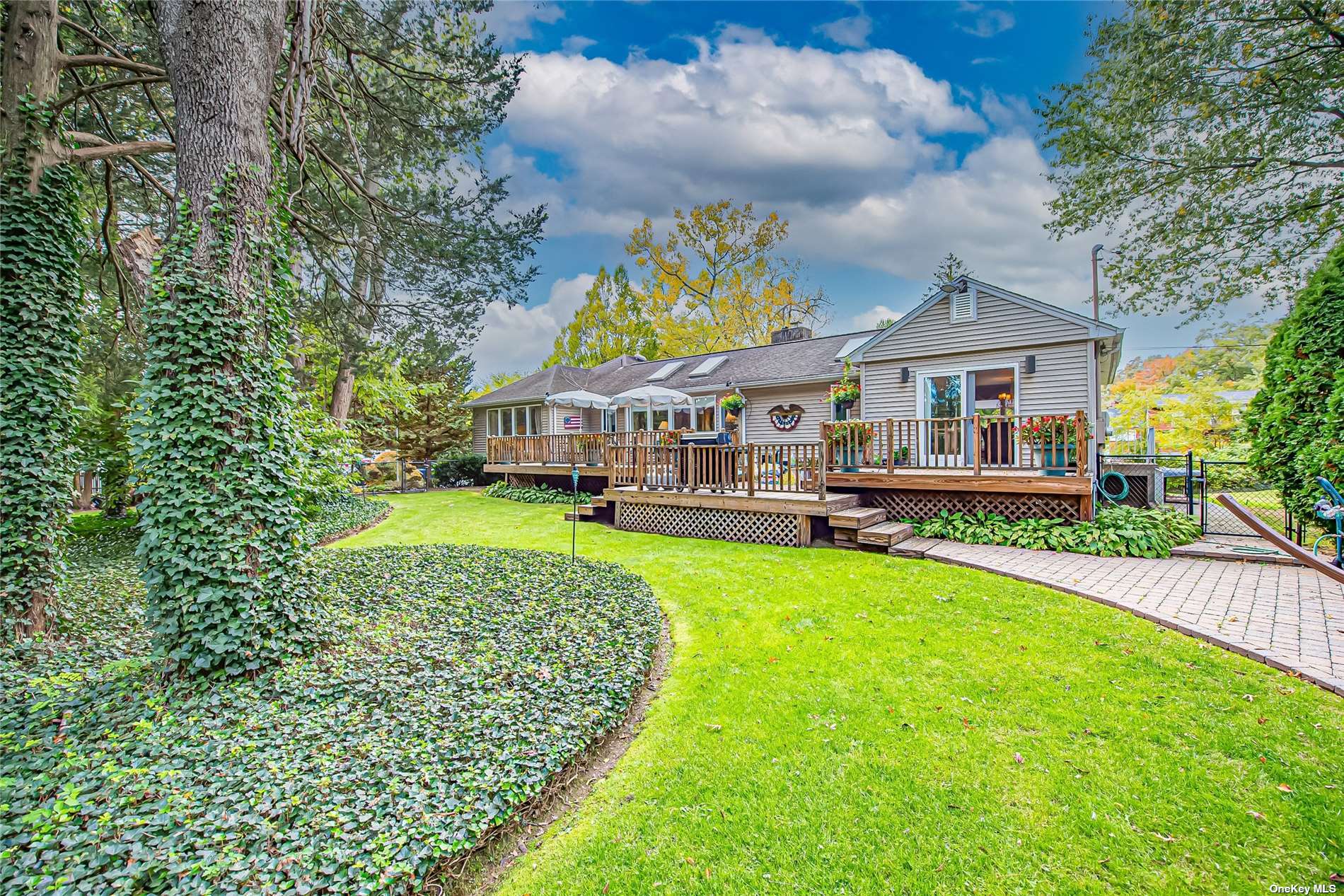 ;
;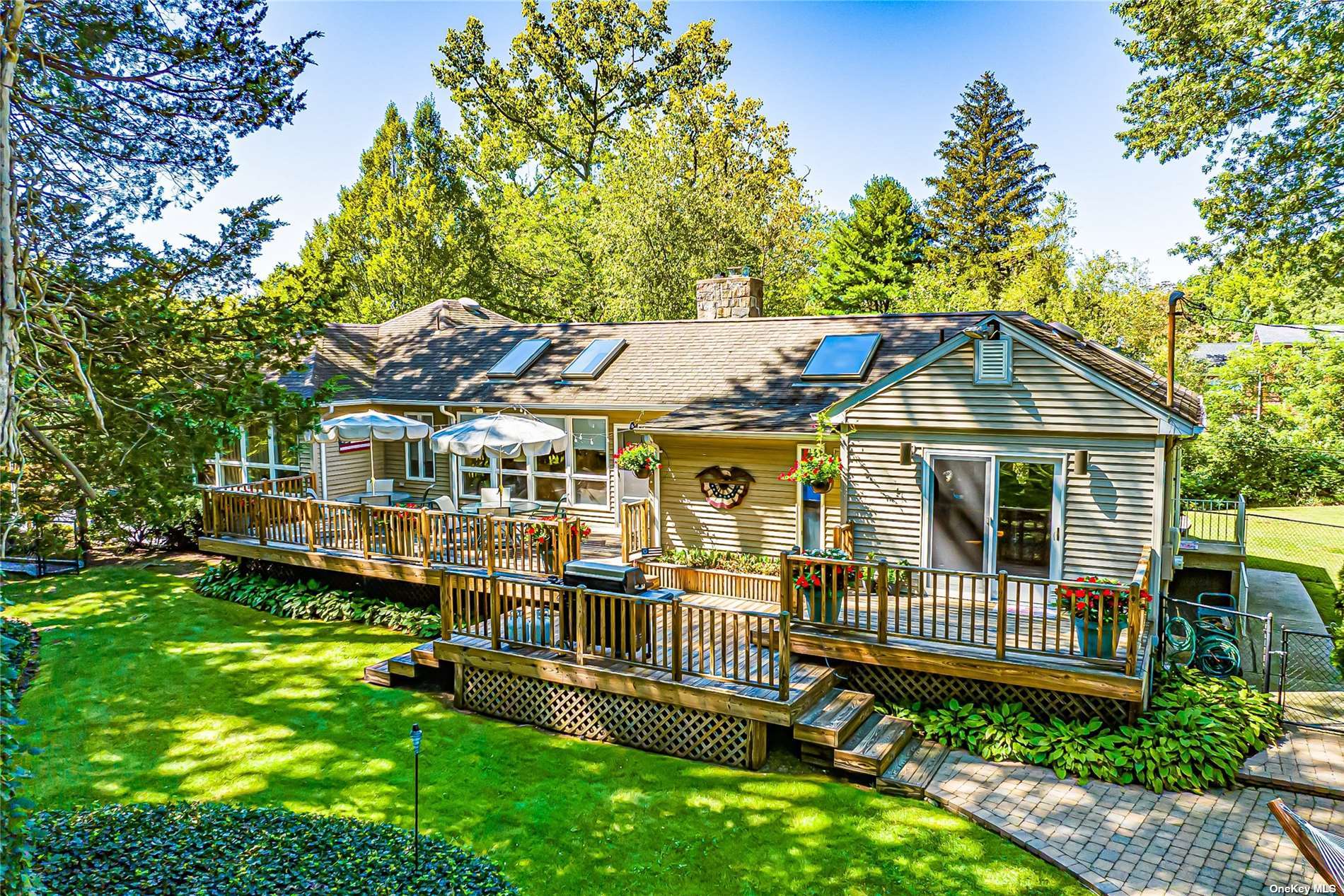 ;
;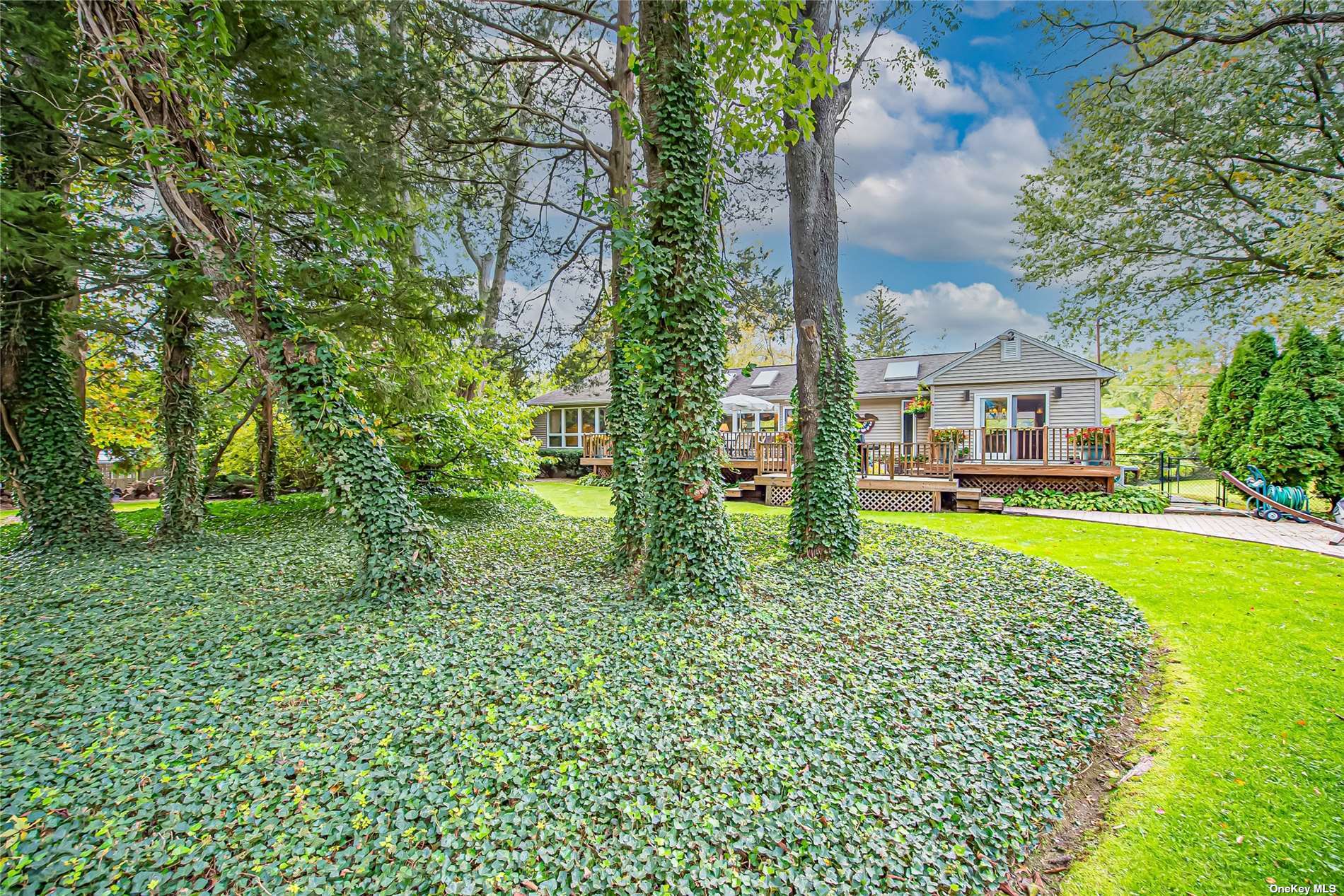 ;
;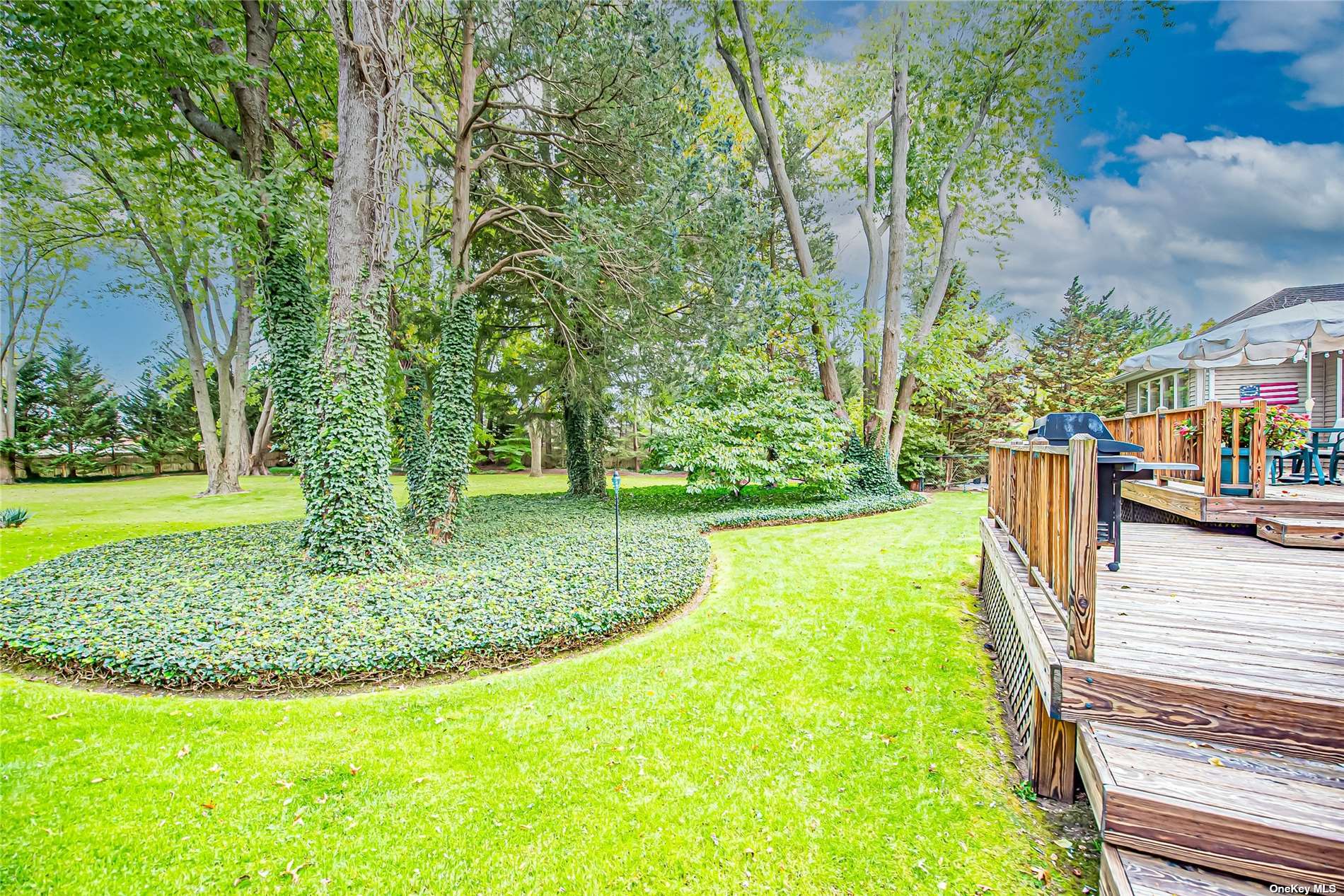 ;
;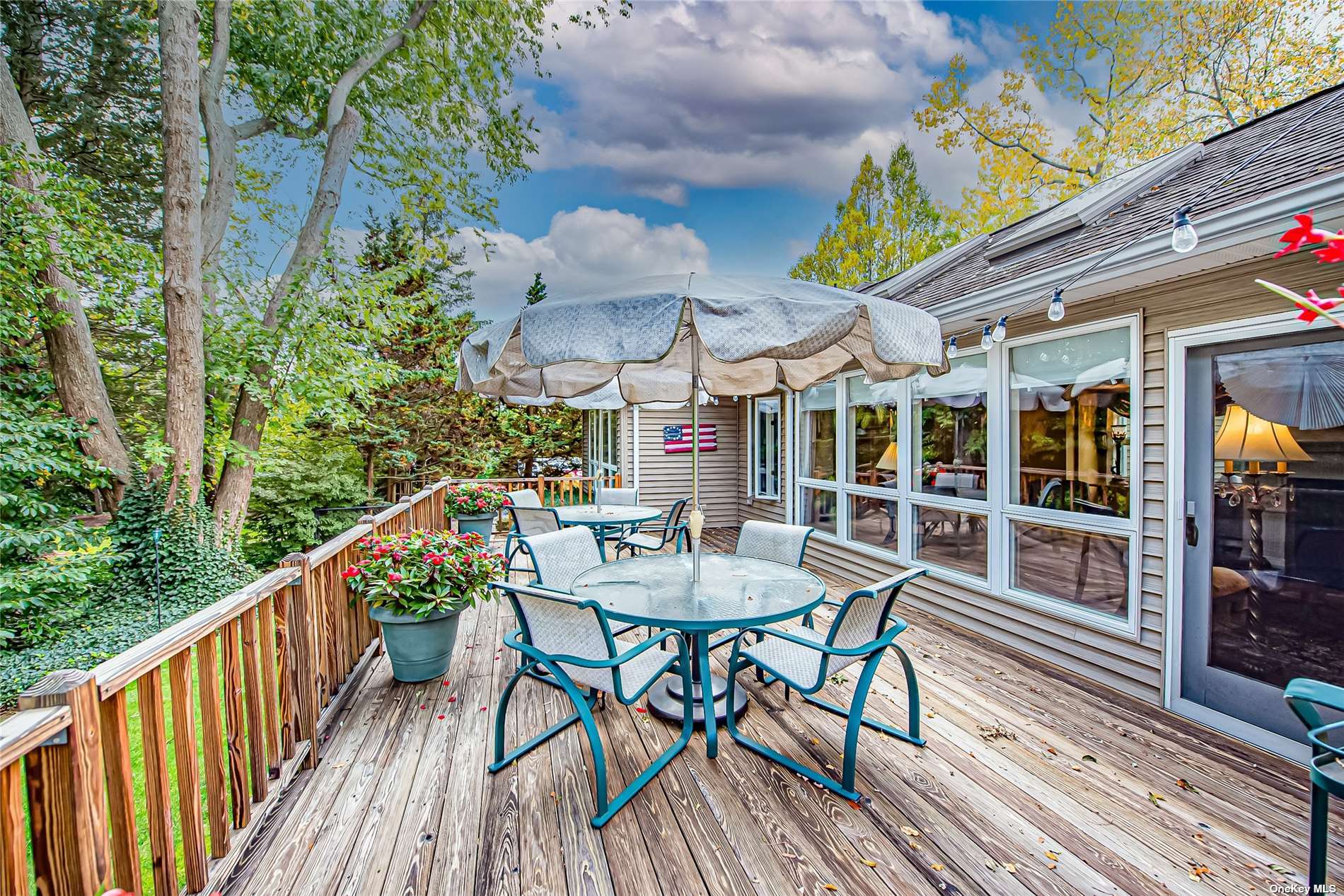 ;
;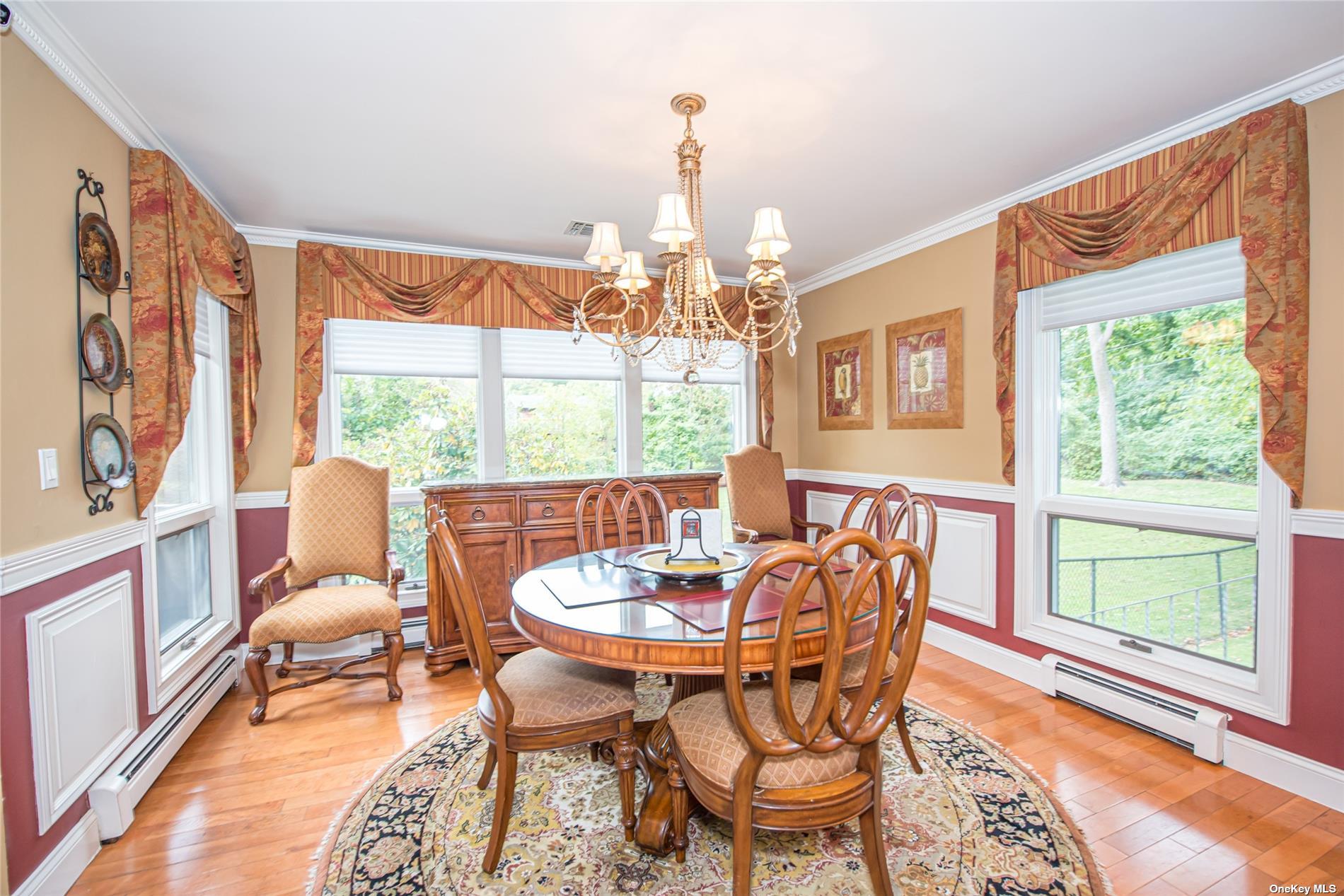 ;
;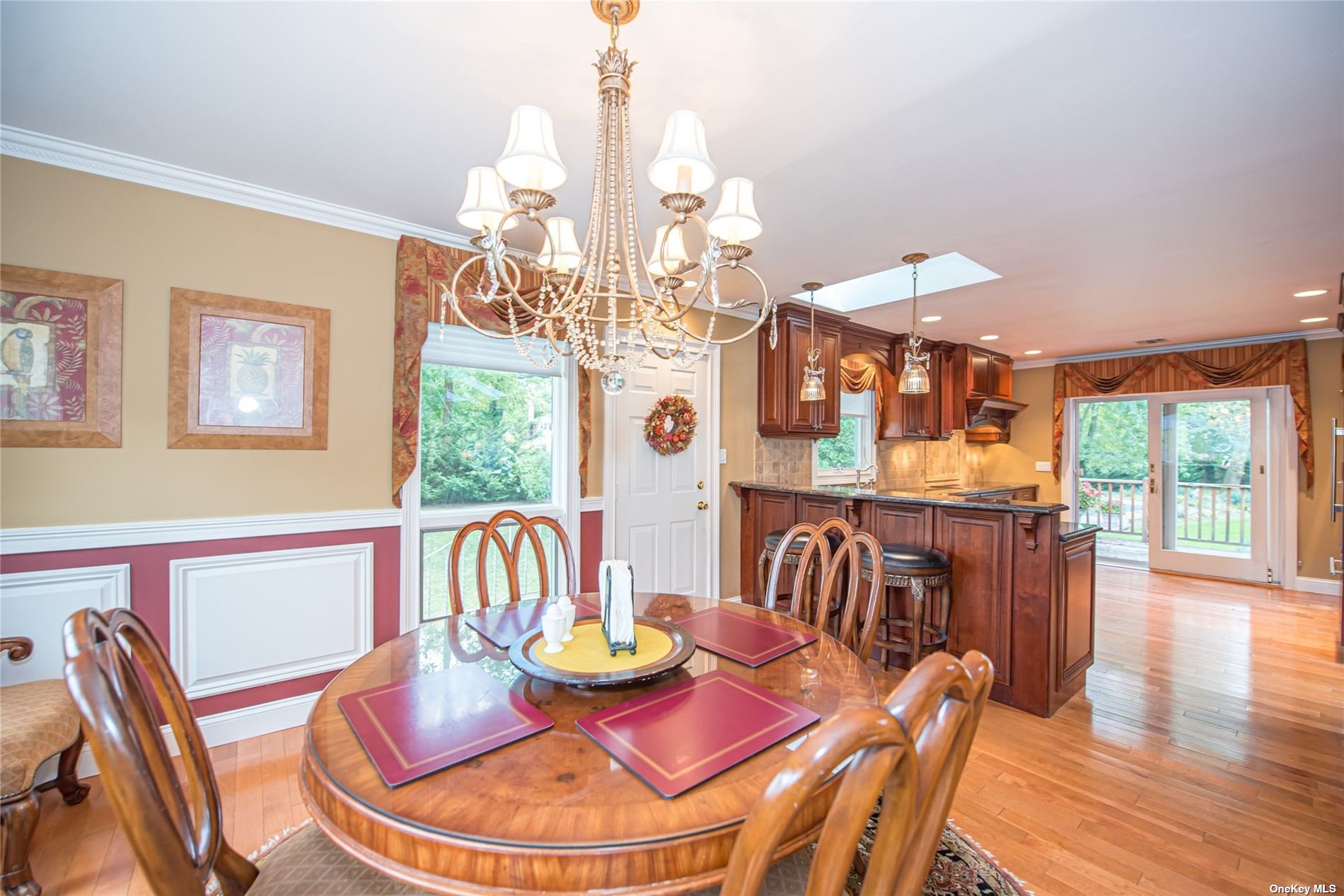 ;
;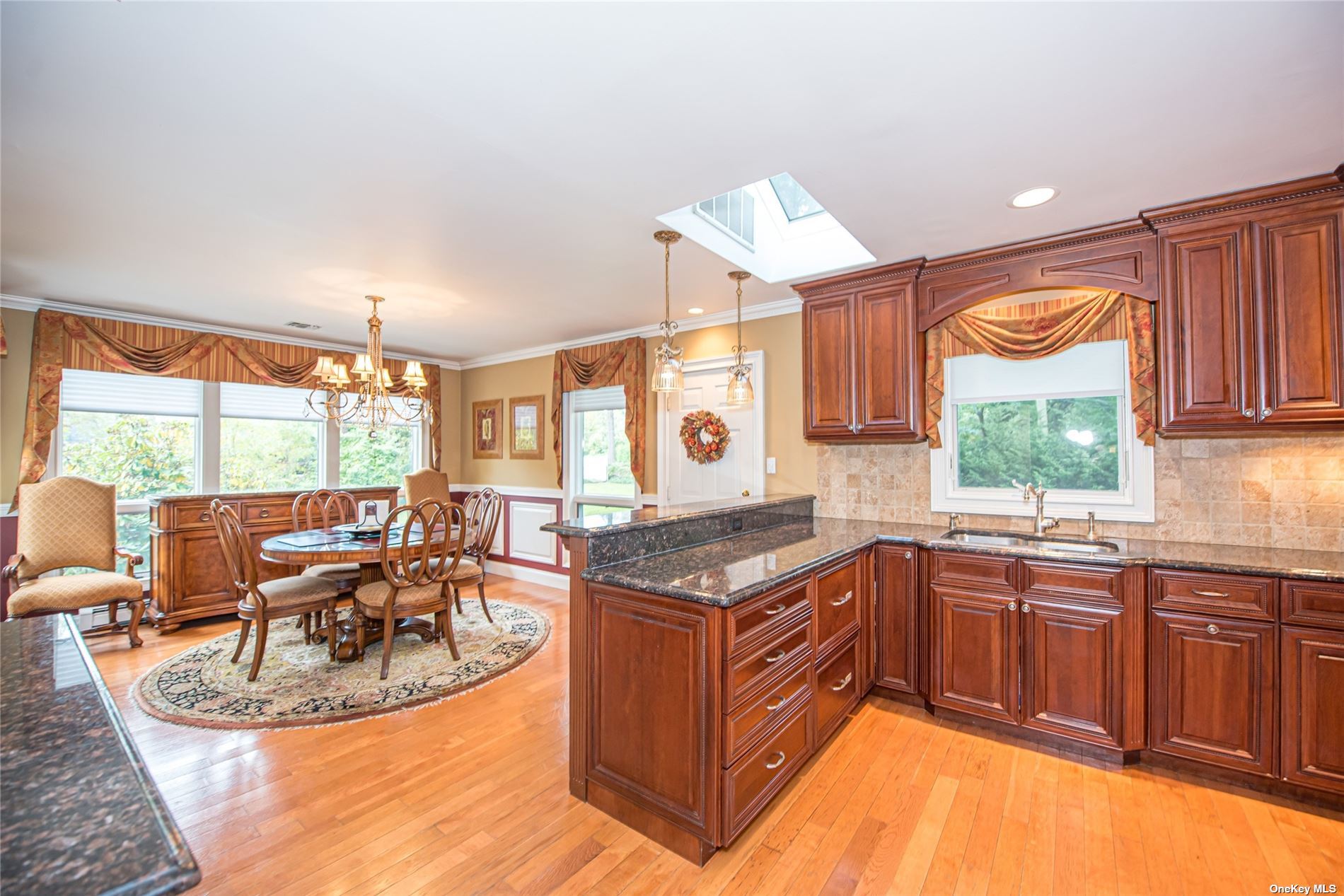 ;
;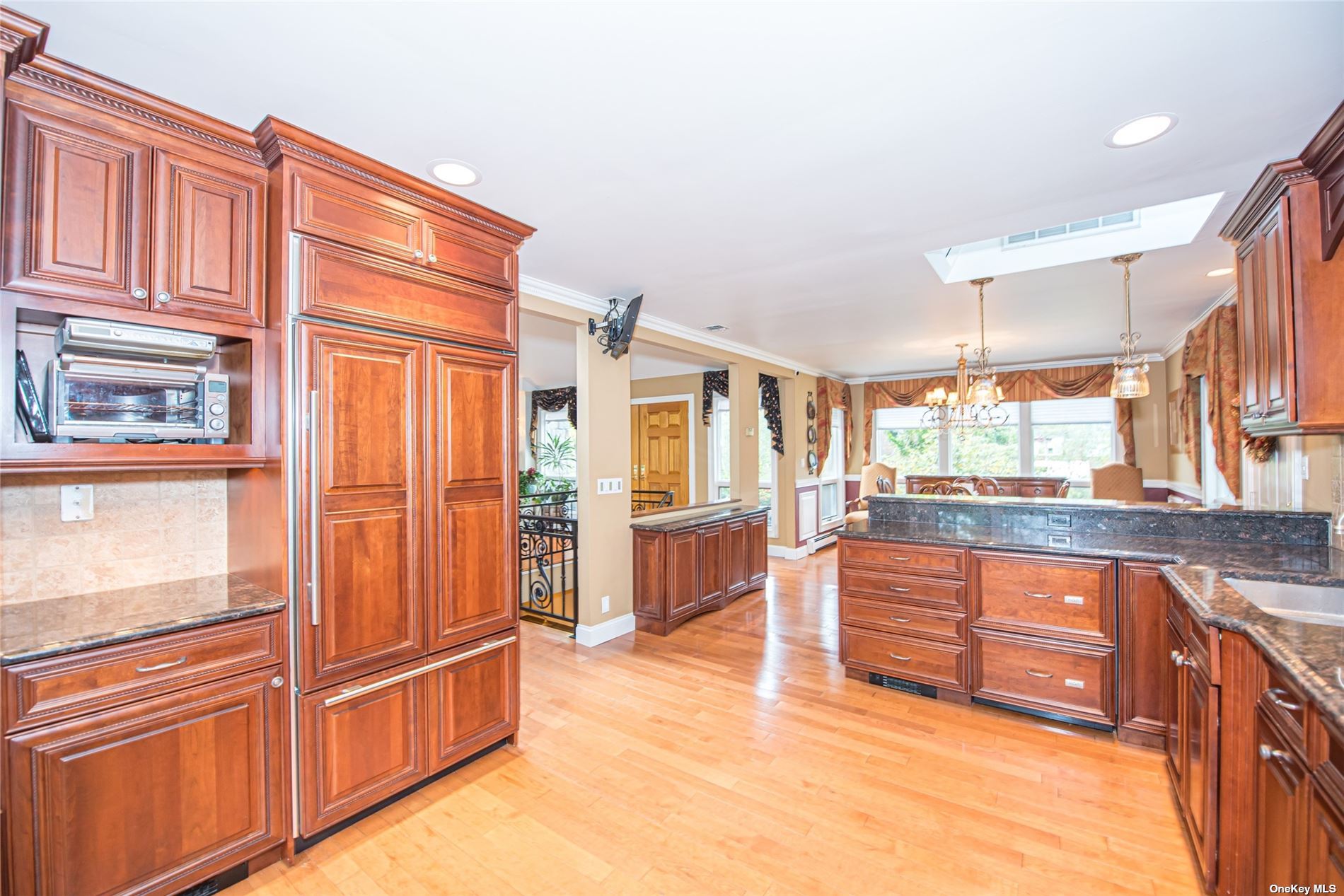 ;
;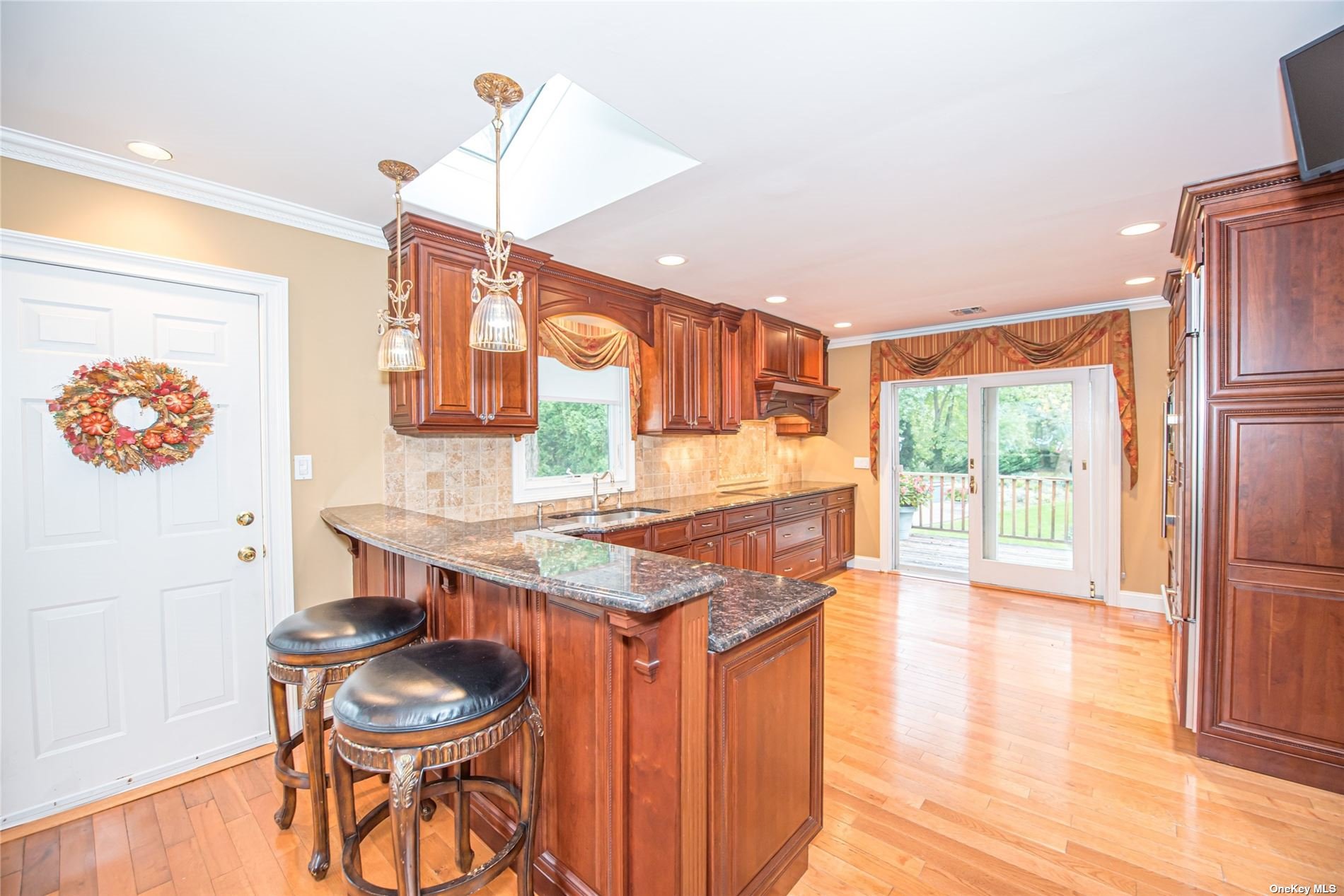 ;
;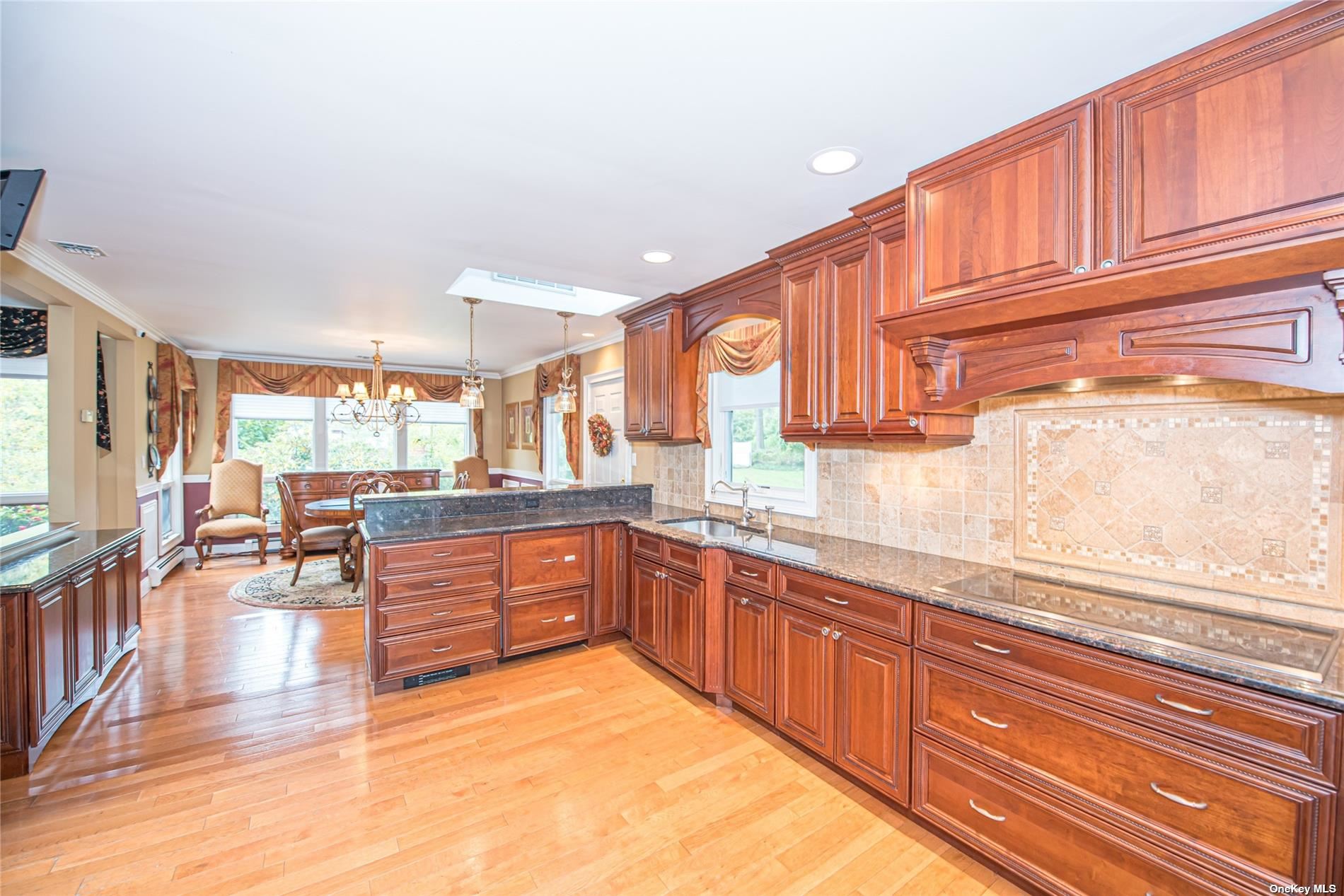 ;
;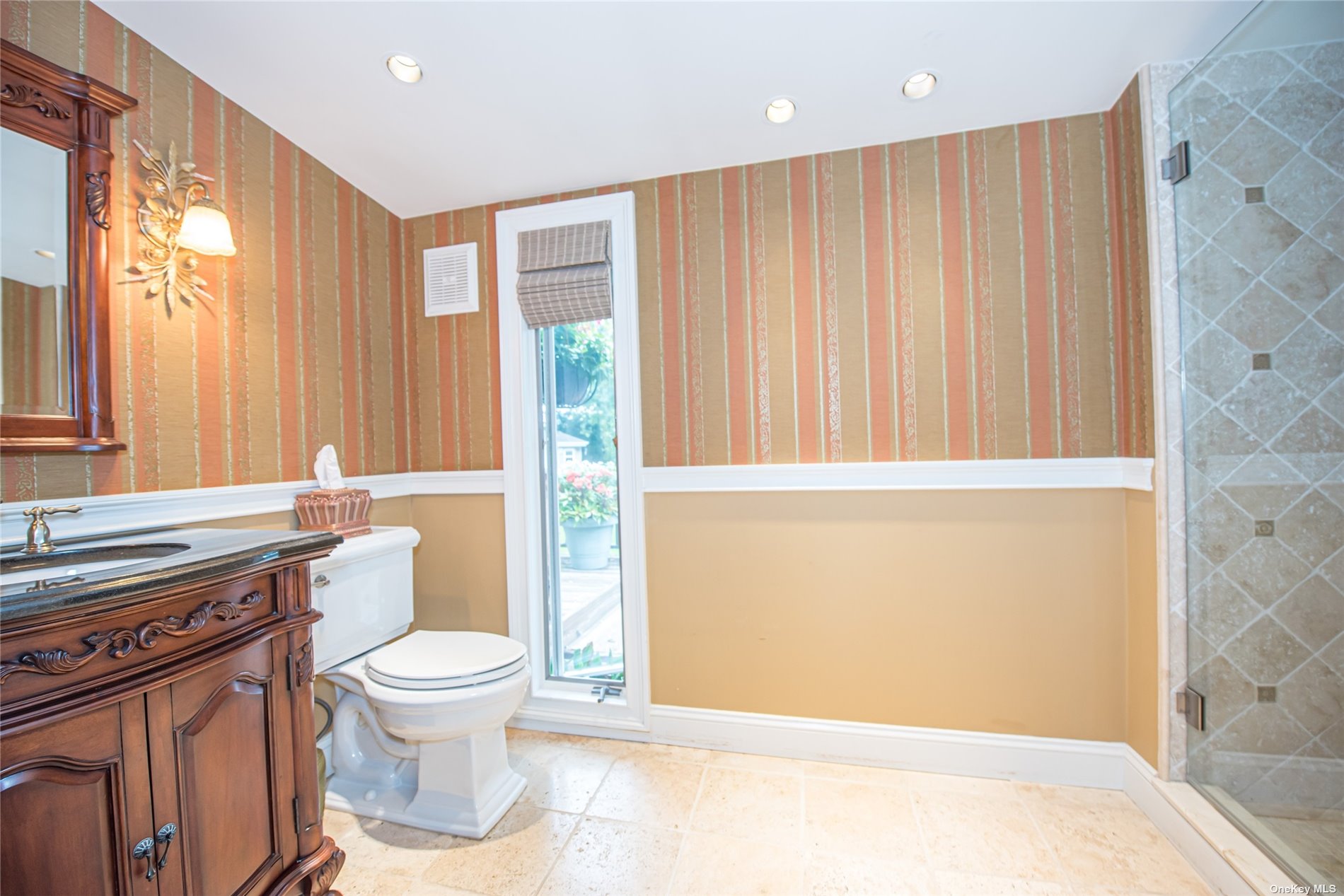 ;
;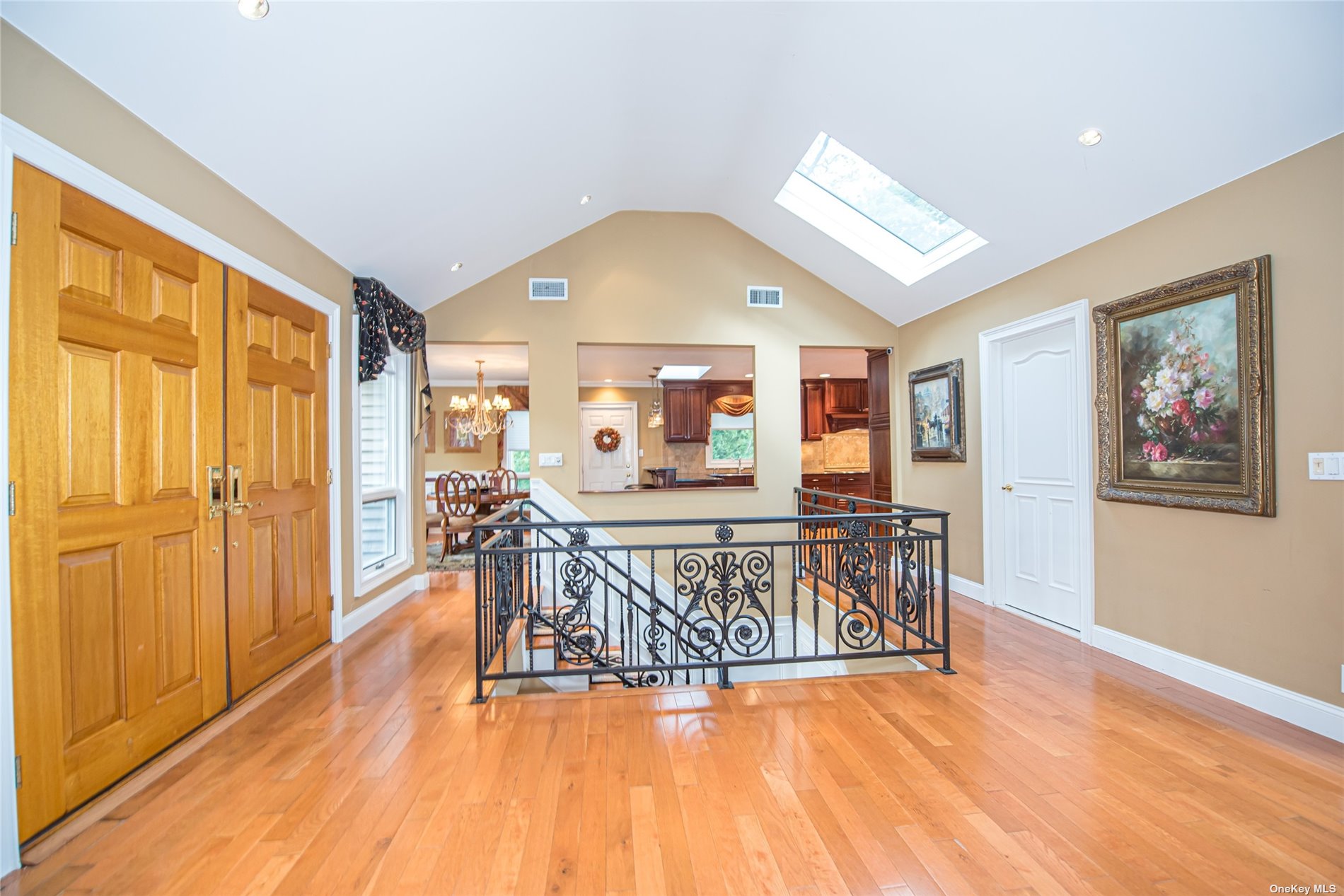 ;
;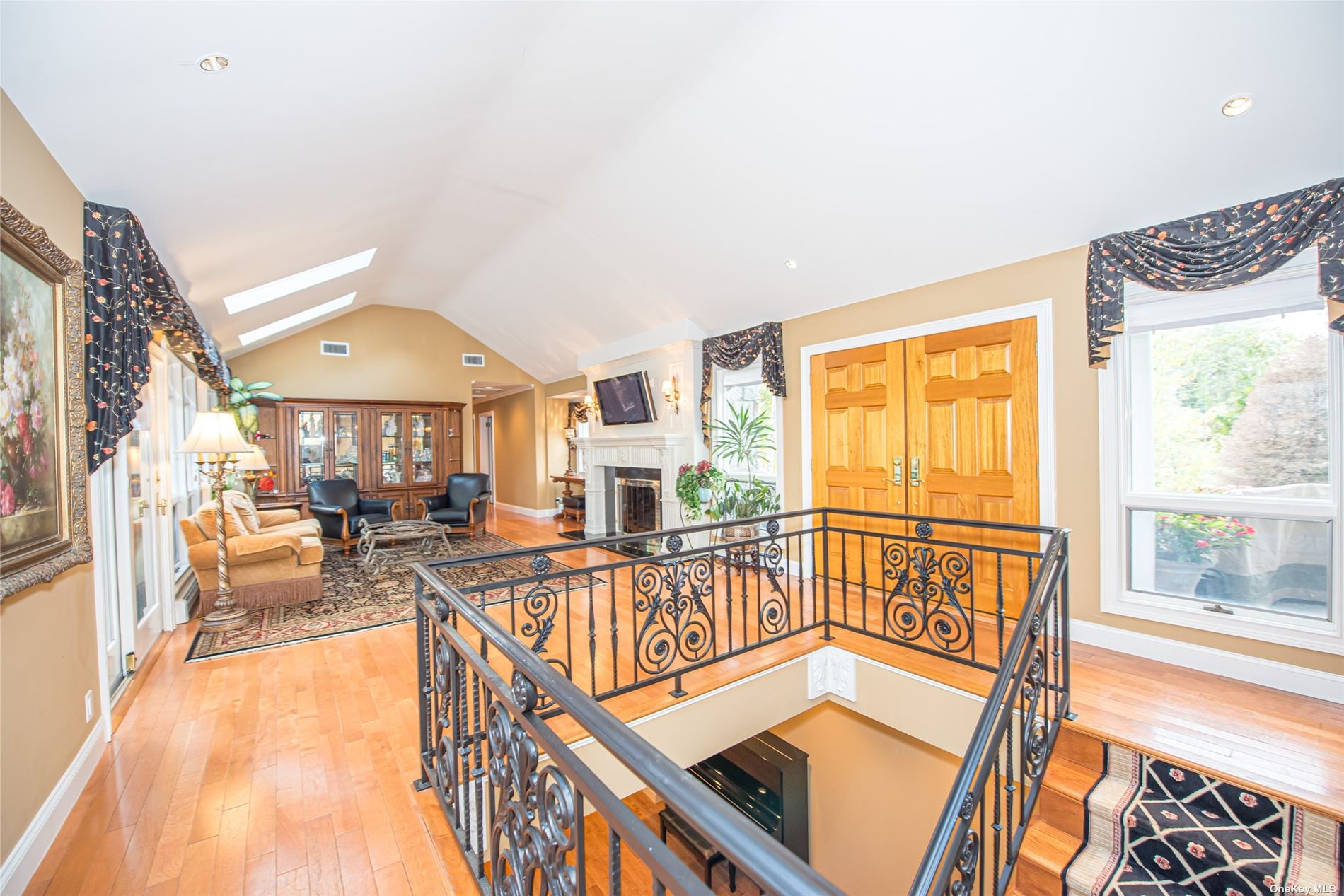 ;
;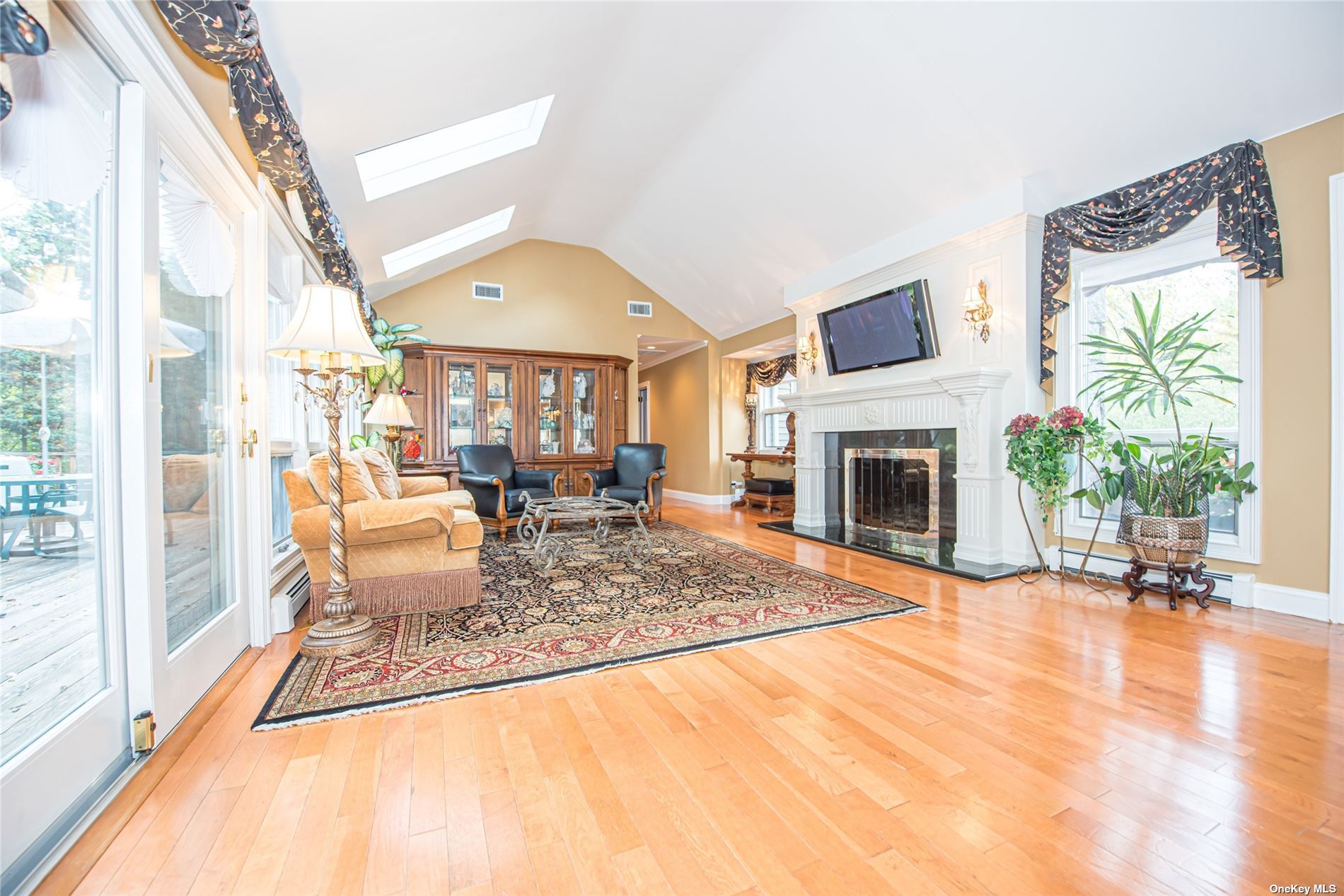 ;
;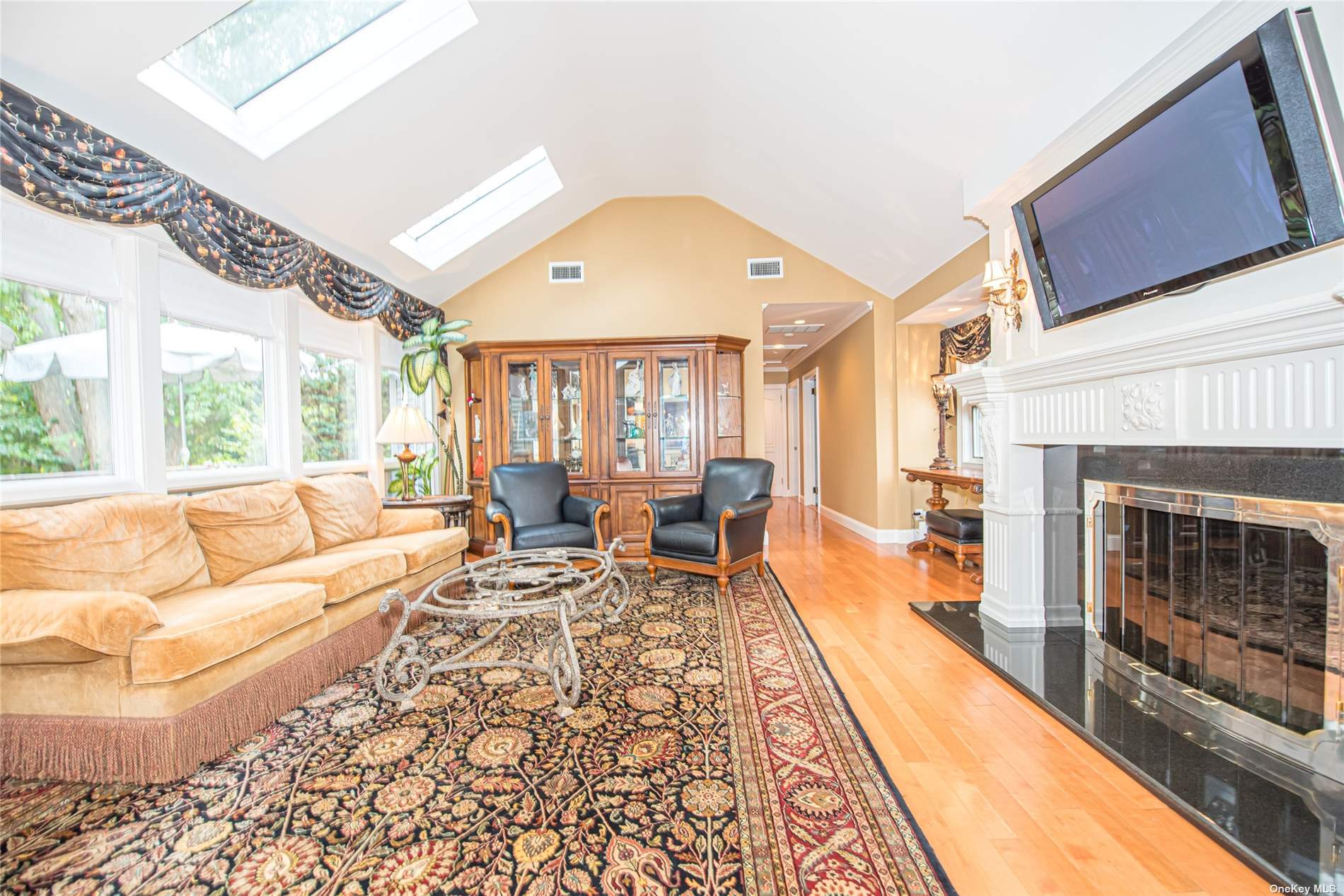 ;
;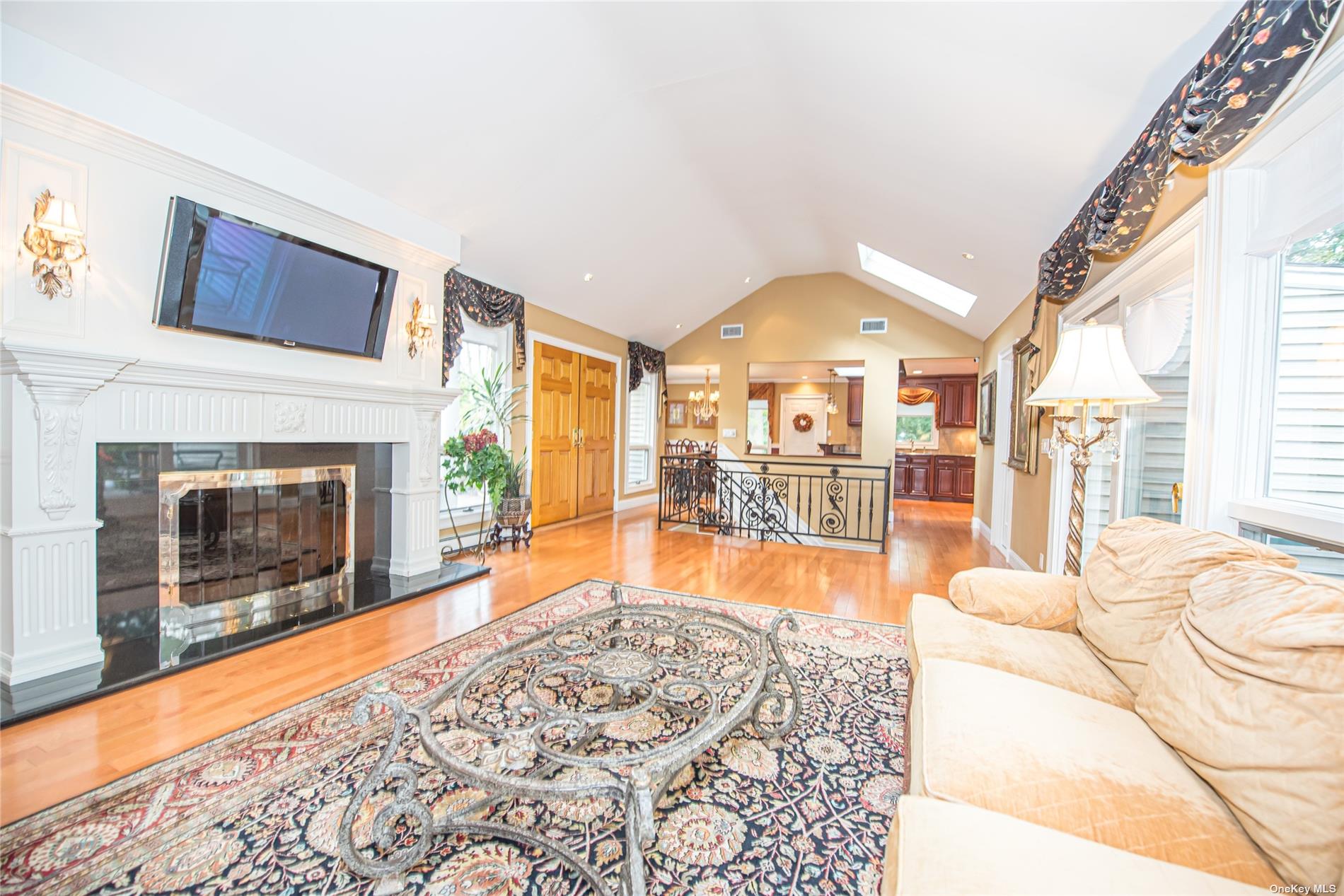 ;
;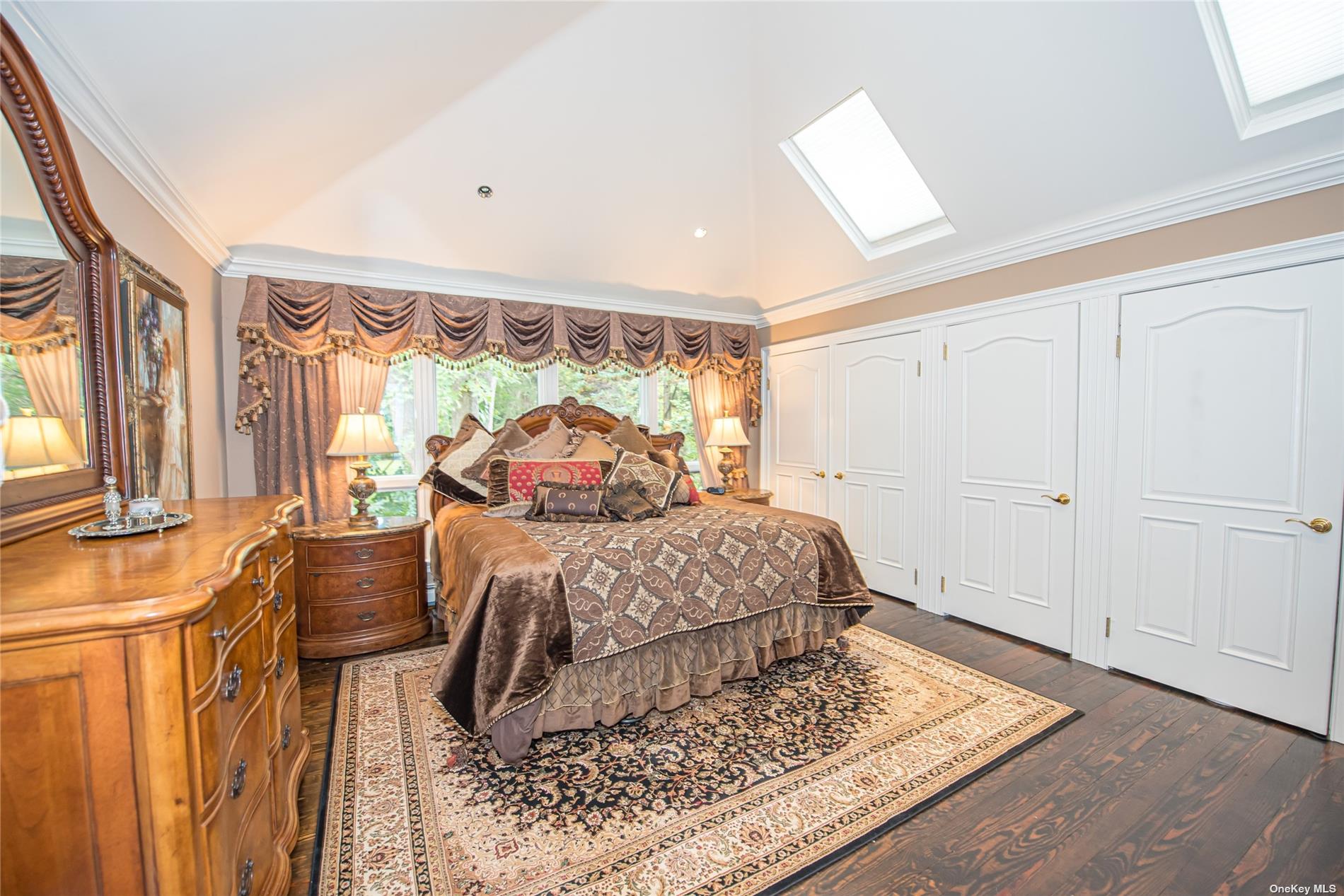 ;
;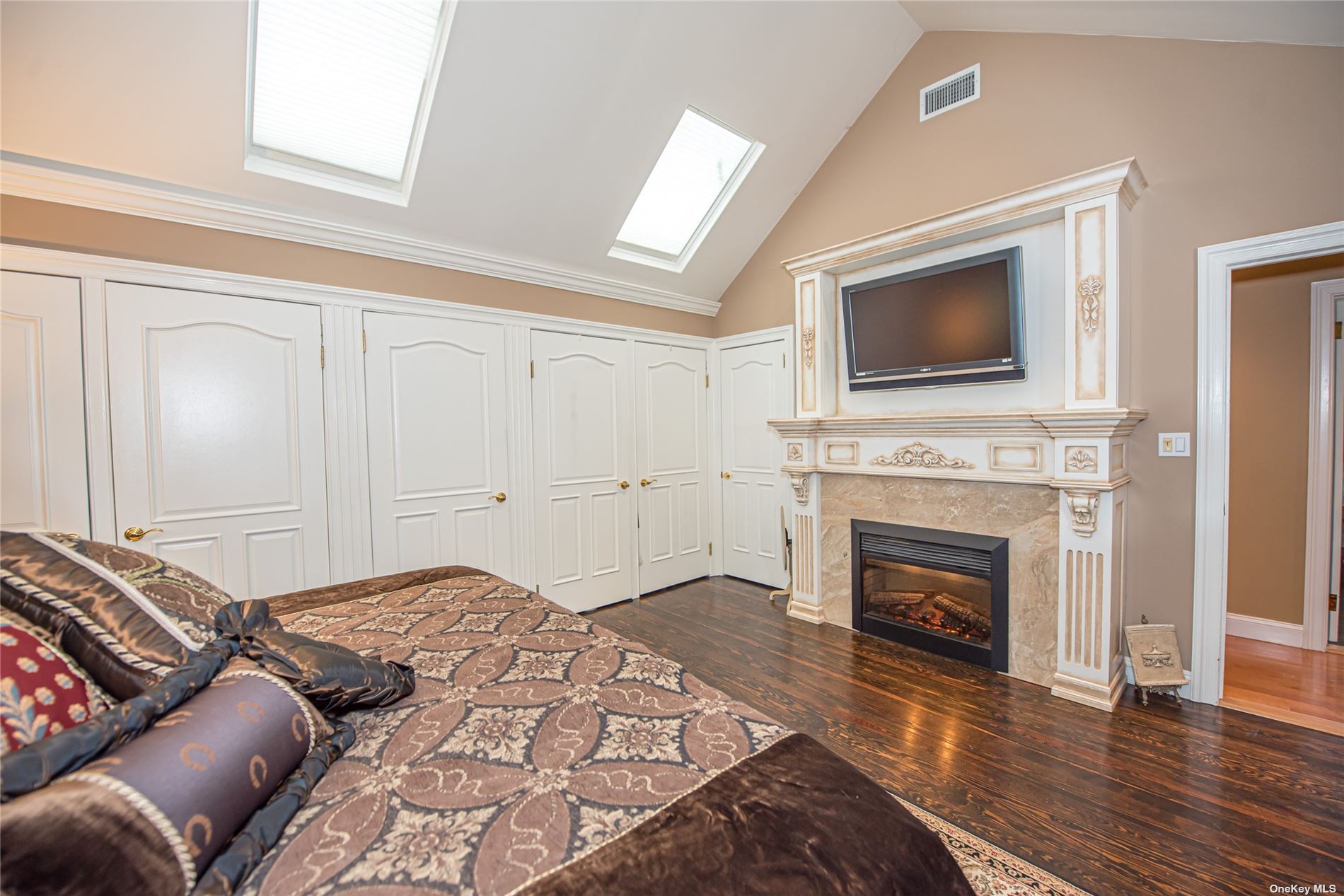 ;
;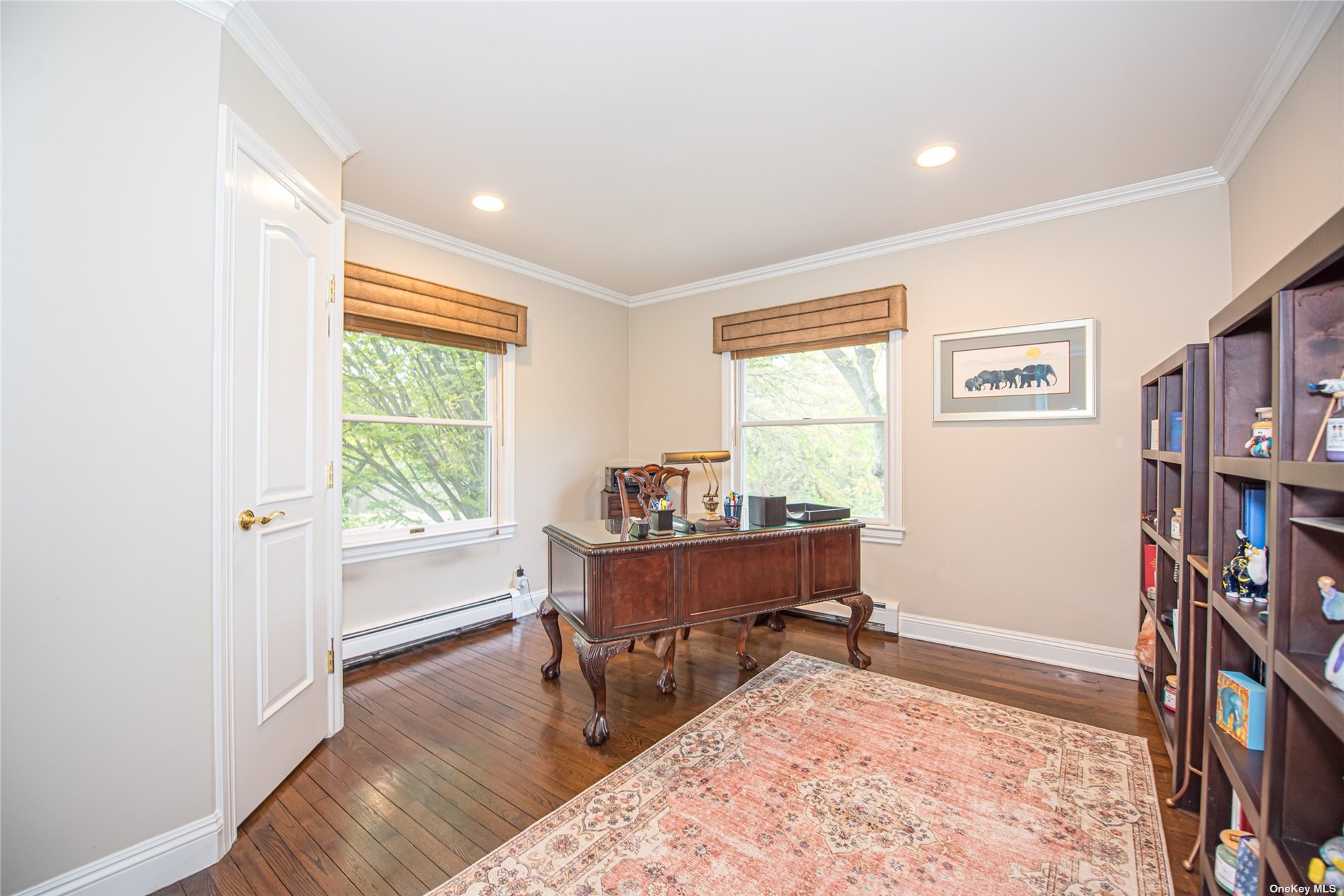 ;
;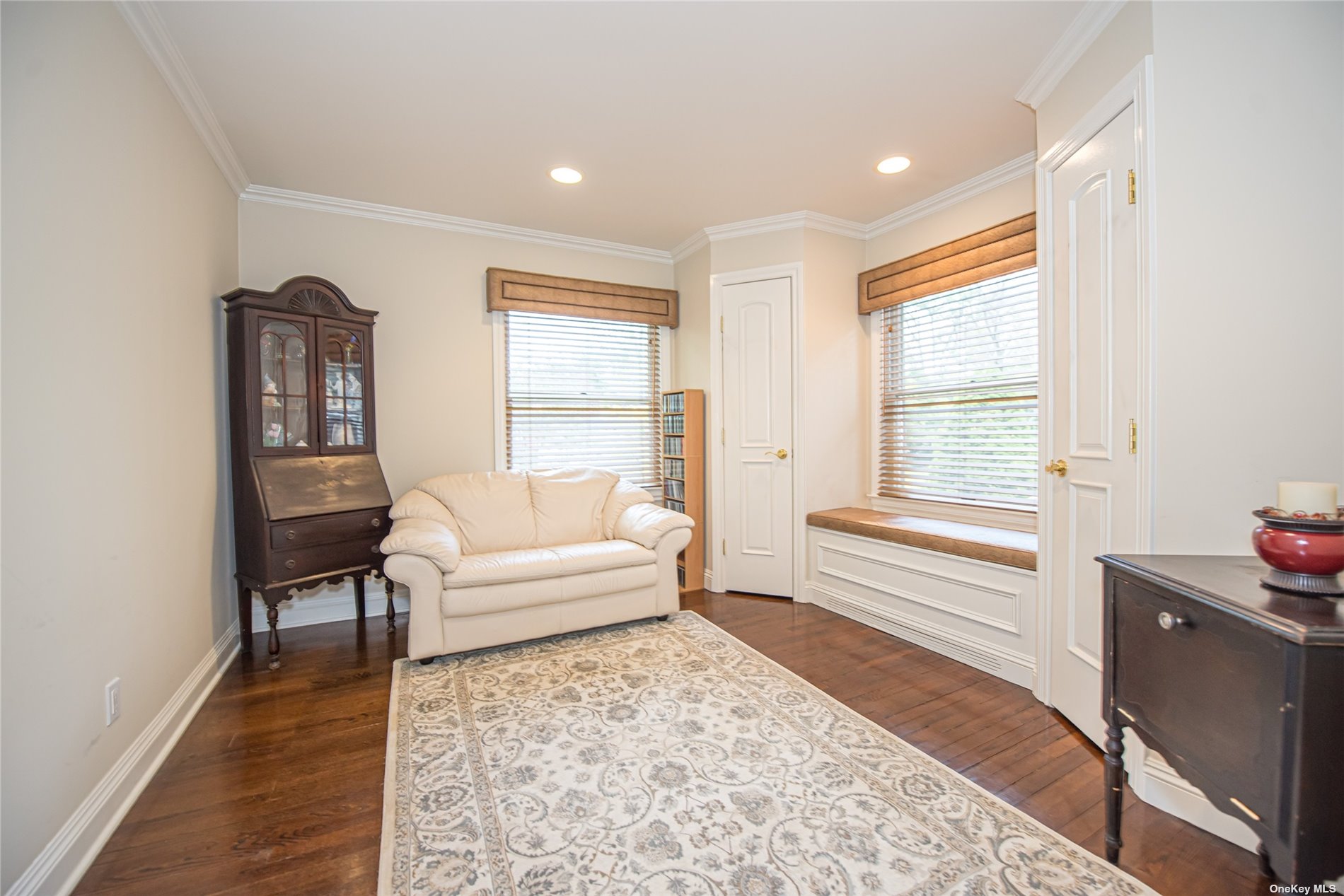 ;
;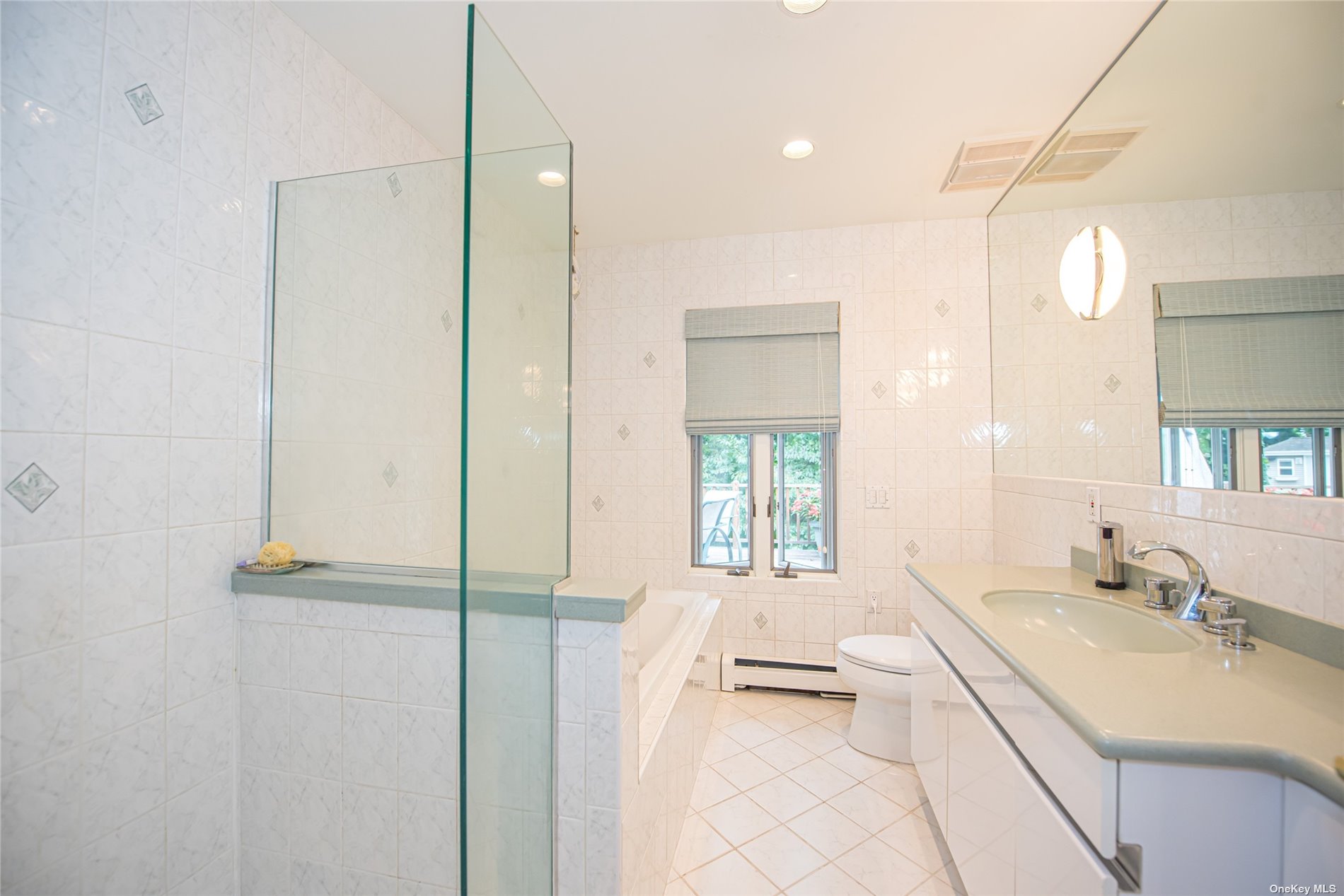 ;
;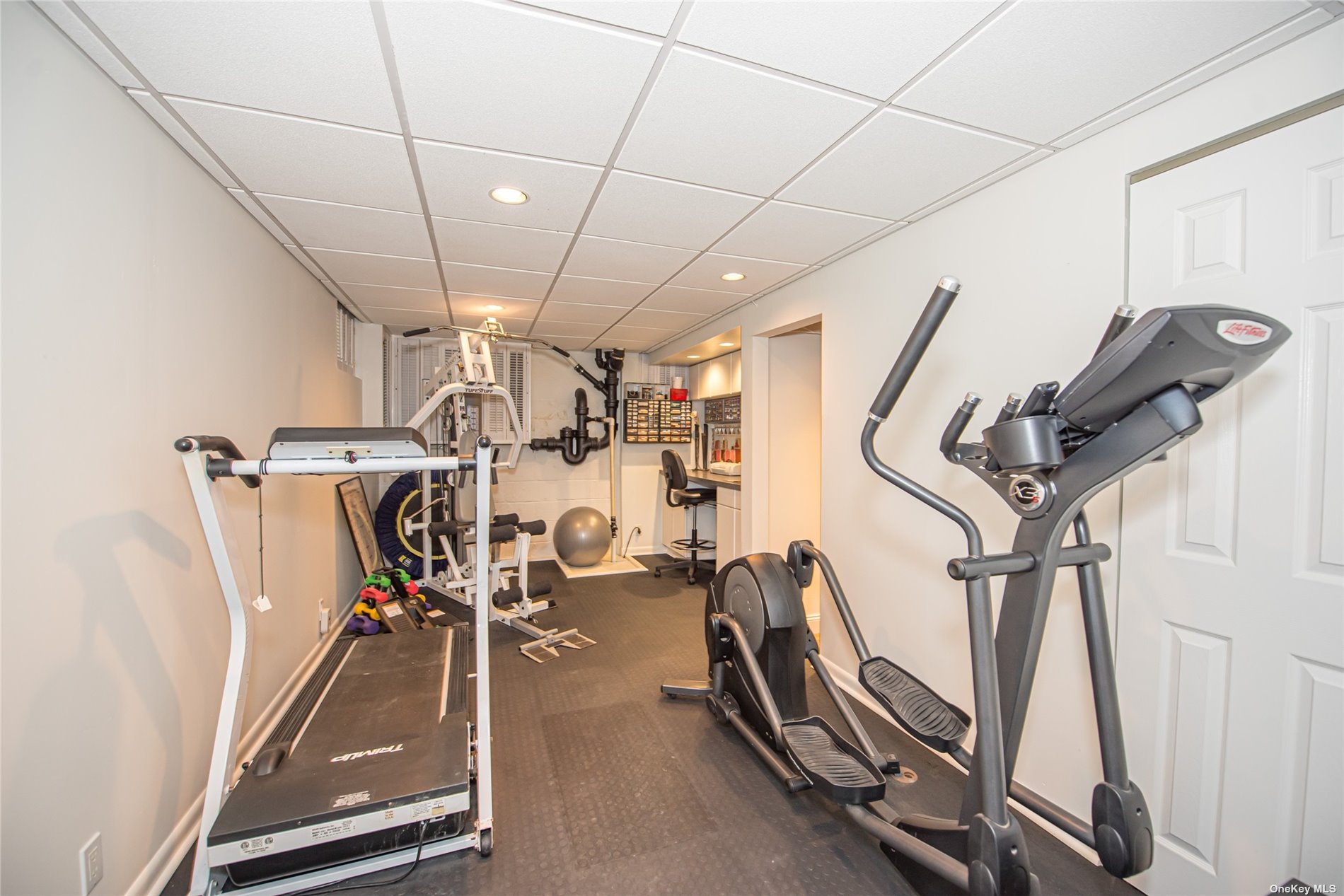 ;
; ;
;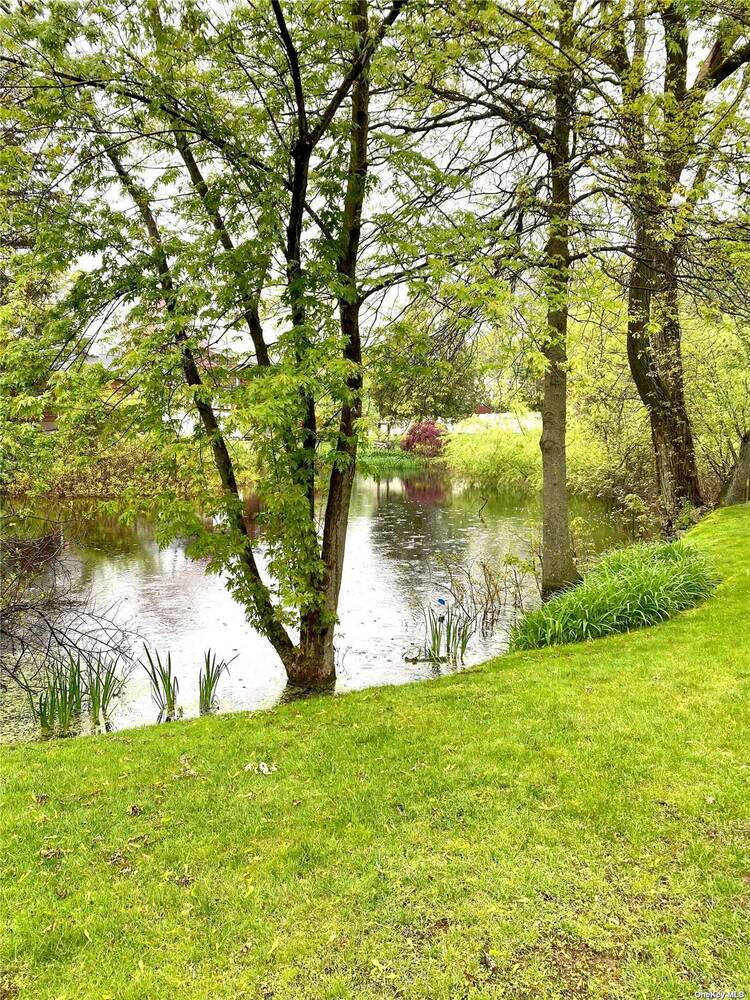 ;
;